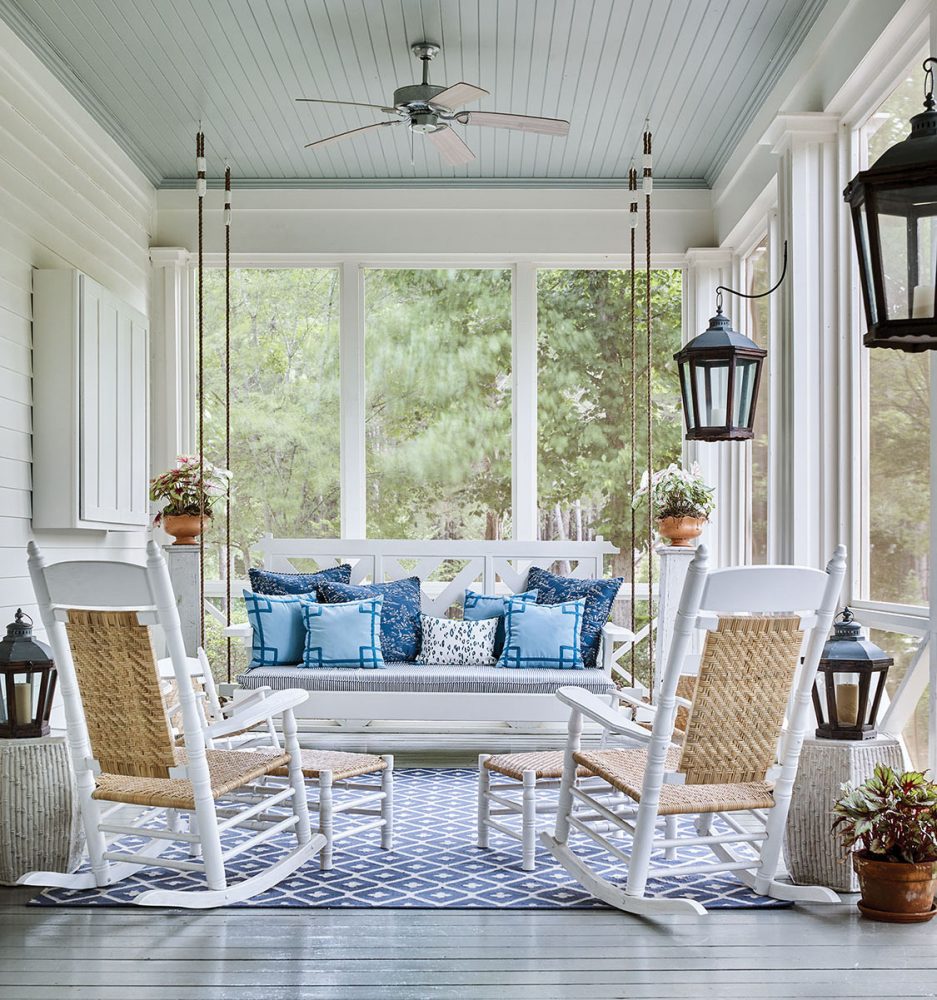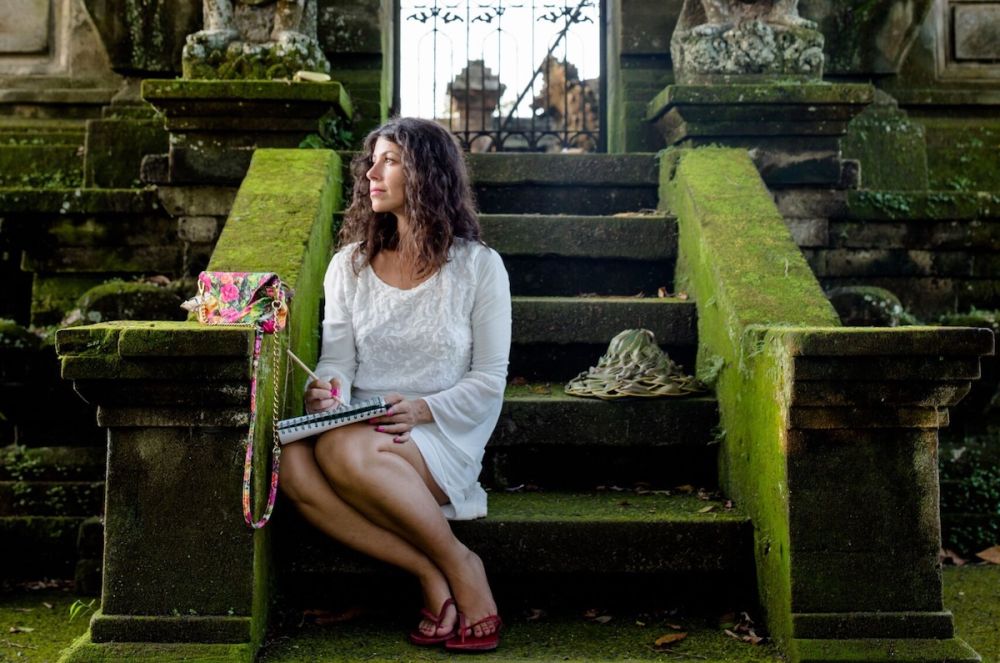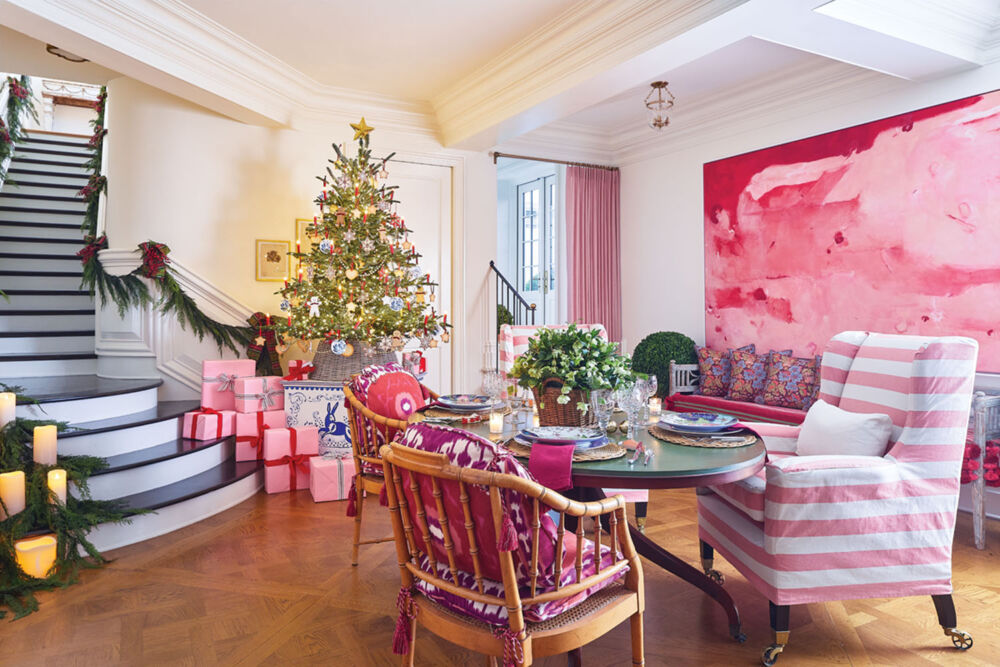[vc_row][vc_column][vc_column_text]With tufts of grasses weaving through a broadloom of perennials and almost no lawn, this West Coast Washington property isn’t your average suburban scape—and that’s exactly what Ruth Lipscomb wanted. The homeowner was totally on board with venturing beyond the ordinary. Although Ruth and her family were moving no farther than the lot next door, they were going in a completely different direction from their former abode by building a house with a bold, modern look. Because of this, Ruth wanted an equally courageous garden surrounding the home.[/vc_column_text][/vc_column][/vc_row][vc_row][vc_column][vc_single_image image=”259009″ img_size=”large” add_caption=”yes” alignment=”center”][vc_single_image image=”259008″ img_size=”large” add_caption=”yes” alignment=”center”][vc_column_text]To say that Ruth did her homework when finding the right person to spearhead the garden project is an understatement. She didn’t just ring up a landscape architect; instead, she went on a tour of Land Morphology’s Seattle-based offices. Nationally esteemed and the recipient of many awards, Land Morphology has created both public gardens and residential landscapes of all styles and sizes. With backing from the Northwest Horticultural Society, Richard Hartlage, the principal at Land Morphology, has created these office tours to demonstrate the company’s scope and breadth, as well as to share the collaboration process involved. While his team is proud of their diverse capabilities, Richard especially enjoys creating a modern look with an approach that is far from spare and minimalistic. When clients are willing to fully fill their footprint with plantings, he’s eager to help them with plenty of creativity and efficiency.[/vc_column_text][/vc_column][/vc_row][vc_row][vc_column][vc_single_image image=”259010″ img_size=”large” add_caption=”yes” alignment=”center”][vc_column_text]When Ruth met Richard, she found a collaborator simpatico with her enthusiasm. She wanted to make every square inch of the half-acre property expressive—and Richard was ready for the challenge. “The process was like weaving a fabric,” he says. It also helped that Ruth and Richard had something else in common: They are both plant nerds.[/vc_column_text][/vc_column][/vc_row][vc_row][vc_column width=”1/3″][vc_single_image image=”259013″ img_size=”large” add_caption=”yes” alignment=”center”][/vc_column][vc_column width=”1/3″][vc_single_image image=”259007″ img_size=”large” add_caption=”yes” alignment=”center”][/vc_column][vc_column width=”1/3″][vc_single_image image=”259014″ img_size=”large” add_caption=”yes” alignment=”center”][/vc_column][/vc_row][vc_row][vc_column][vc_single_image image=”259015″ img_size=”large” add_caption=”yes” alignment=”center”][vc_column_text]A gardener for 24 years, Ruth had created a database of the 300 plants on her previous property. Initially, Richard suggested she cull it to a hundred favorites as a target list. But in the end, she decided to simply trust Richard’s expertise. “I selected a few plants that I absolutely wanted, and for the rest, I said, ‘Surprise me.’ ” Roses, peonies, lilacs, dahlias, and two transplants from her former garden—saucer magnolia (Magnolia x soulangeana) and Japanese maple—were on the wish list. Richard’s imaginative contributions included dwarf lilacs that combine the iconic fragrant flower spires with a shapely, compact growth habit, as well as Itoh peonies that feature prolific and magnificent flowers in a neat format.[/vc_column_text][/vc_column][/vc_row][vc_row][vc_column][vc_single_image image=”259012″ img_size=”large” add_caption=”yes” alignment=”center”][vc_column_text]As Ruth and Richard continued to work together, the ideas kept flowing. The property overlooks a waterway, prompting Ruth to make the most of the placid view. She had always wanted a covered patio, and Richard delivered outdoor seating/dining areas that were both covered and open to the elements. He also added a gas fire feature. A steel, raised bed vegetable garden echoes the modern house and makes harvest a snap without stoop labor, and winding pathways link all parts of the garden. But unlike most neighboring properties, the plantings are not confined to the backyard—the front features vegetation syncopated by textural grasses that help soften cement walls. And throughout the front and back spaces, Richard adhered to his goal of nonstop color, consistency, and density.[/vc_column_text][/vc_column][/vc_row][vc_row][vc_column][vc_single_image image=”259015″ img_size=”large” add_caption=”yes” alignment=”center”][vc_column_text]While working on the project, Ruth says she grew as a gardener while her tastes evolved. One of her biggest takeaways was discovering that multiples were the way to go for continuity—and that the concept was not just about perennials. Shrubs planted in groups of 3, 5, or 7 keep the garden from presenting as a mishmash. Ruth also realized that curbing her impulse to be a collector led to more harmony. “I learned so much from collaborating with Richard,” she says. “I like to say we are co-conspirators.” And the results confirm that their mission was accomplished.[/vc_column_text][vc_separator el_width=”30″][/vc_column][/vc_row][vc_row][vc_column][vc_column_text]
Finding Middle Ground
[/vc_column_text][vc_single_image image=”259005″ img_size=”large” add_caption=”yes” alignment=”center”][vc_column_text]Ideally, every garden strikes a balance between surface structure and its environmental impact. In this West Coast Washington garden, Land Morphology was tasked with being particularly sensitive to the ratio of hardscape to permeable surface in a landscape abutting a waterway. The proximity to the lake was a godsend—the property was certified as having the right to pump irrigation from the water source. “That’s worth a mint,” says homeowner Ruth Lipscomb. “I actually framed the certification document.” But the water proximity also came with environmental concerns. As a result, the layout of the landscape was a careful give-and-take between hardscape and permeable surface. The creative solution was to stripe a second driveway using granite slabs set apart by planted bands of various creeping sedums.[/vc_column_text][vc_single_image image=”259006″ img_size=”large” add_caption=”yes” alignment=”center”][vc_column_text]In the landscape layout, each impervious poured-concrete stepping stone in the shade garden is offset within a generous framework of groundcovers, while crushed stone and wood chips were used on many paths. The result handily solves the give and take of environmental challenges. As Ruth says of the stitching between design and eco-friendly issues, “Richard was able to thread that needle so well.”[/vc_column_text][/vc_column][/vc_row][vc_row][vc_column][vc_separator][/vc_column][/vc_row][vc_row][vc_column][vc_column_text]By Tovah Martin | Photography by Miranda Estes
Learn more about Land Morphology on their website and by following them on Instagram.
More Creative and Contemporary Gardens
[/vc_column_text][/vc_column][/vc_row]




