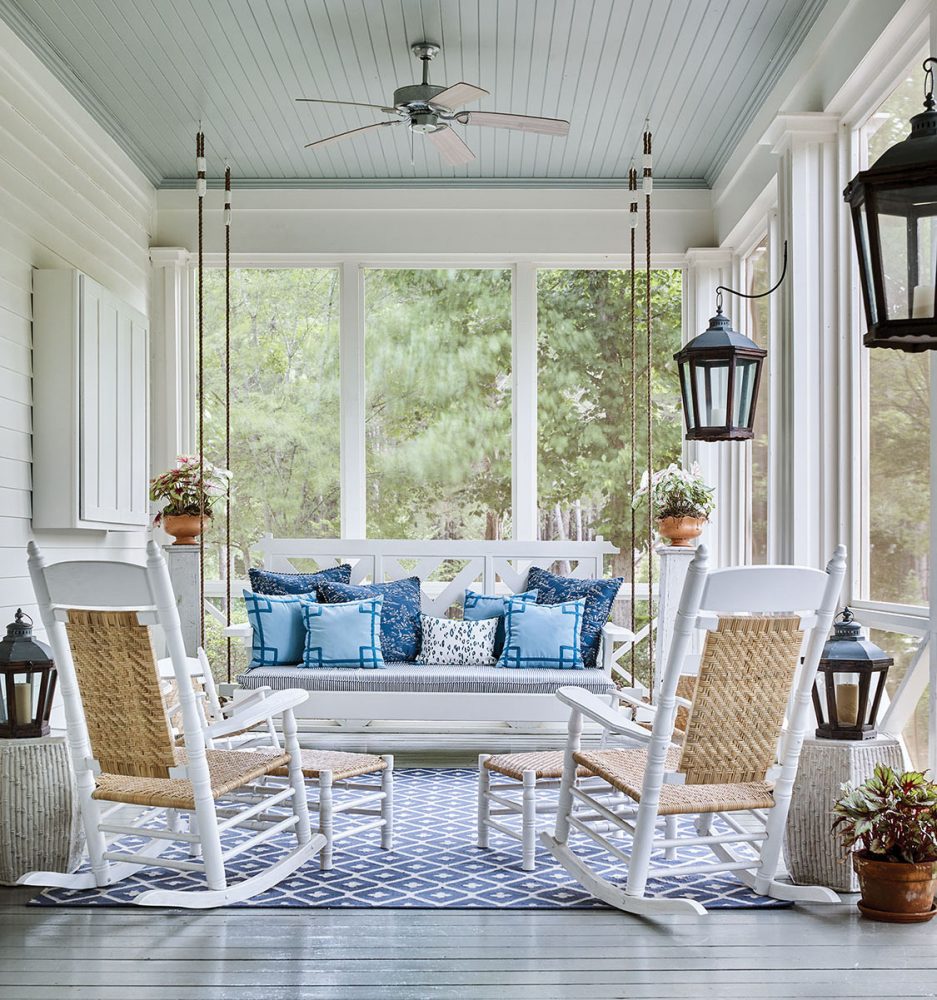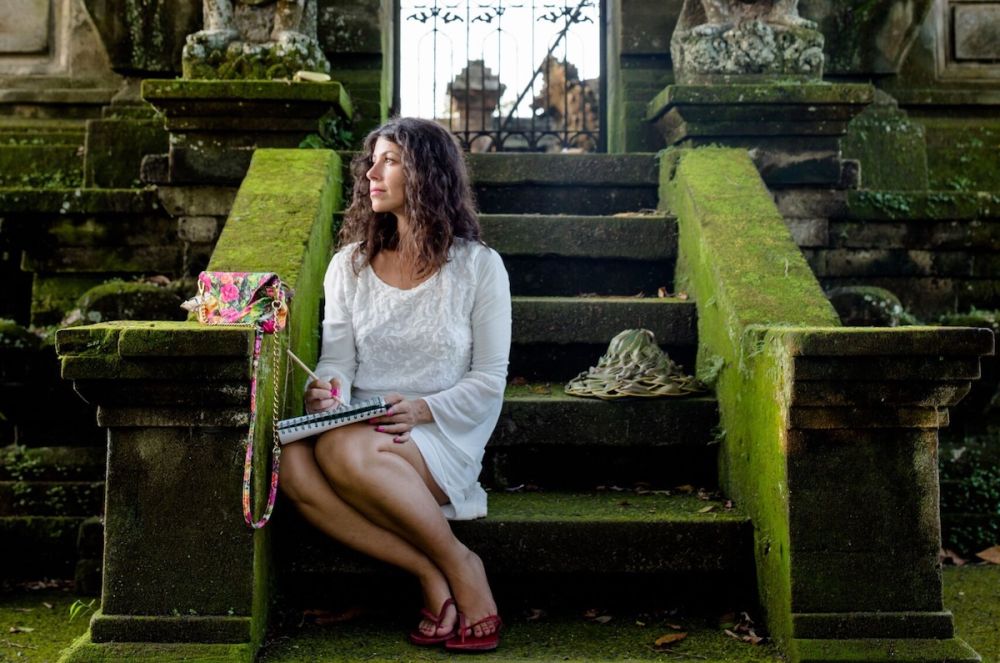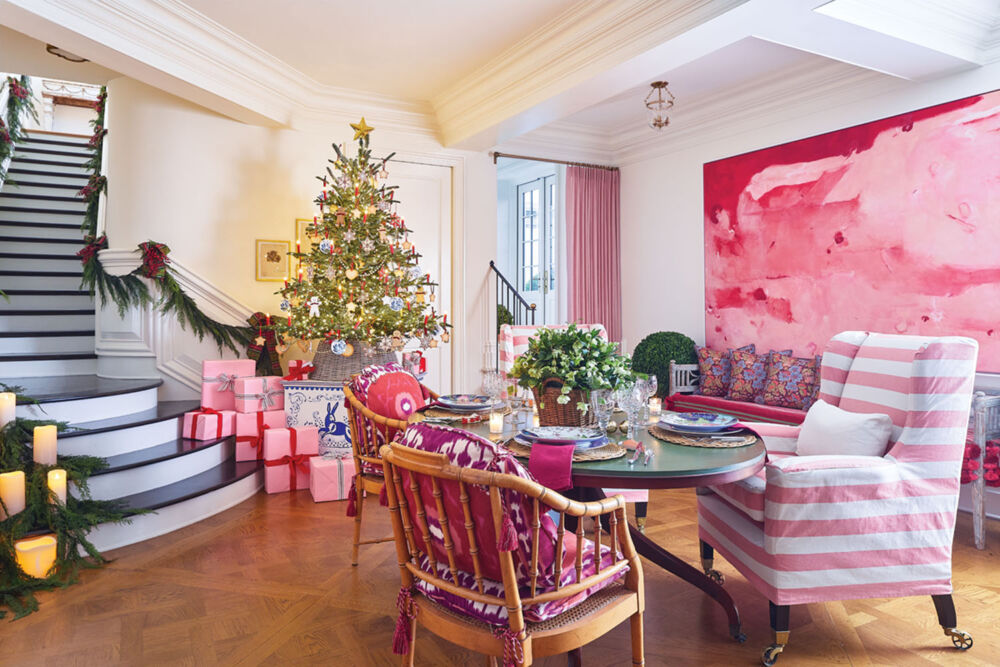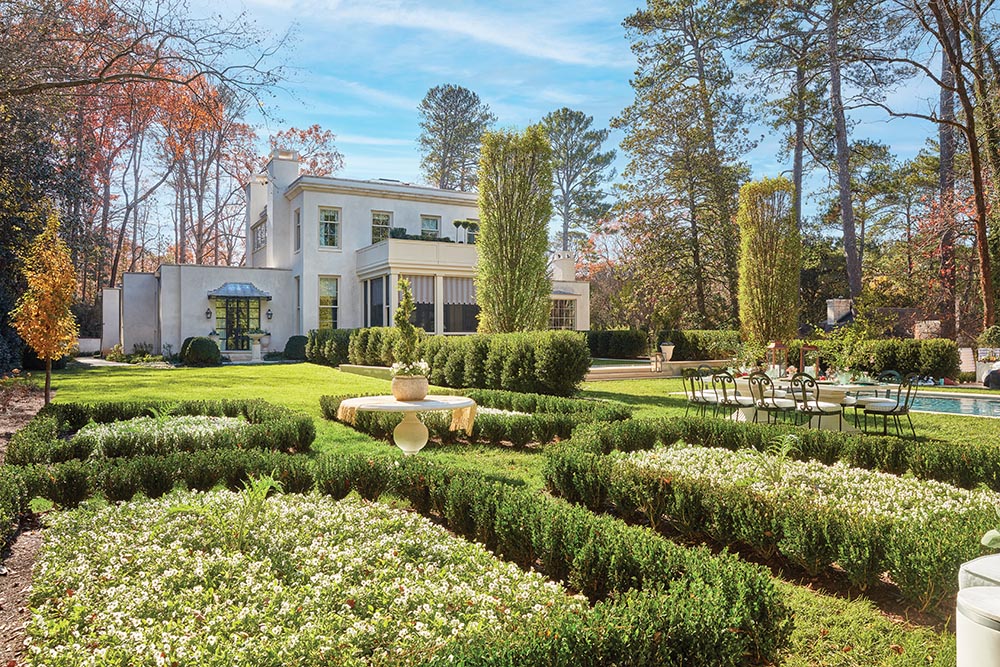
The showhouse’s formal plantings aren’t limited to the grounds. The wings on either side of the house feature flat rooftops with sedum “parterres."
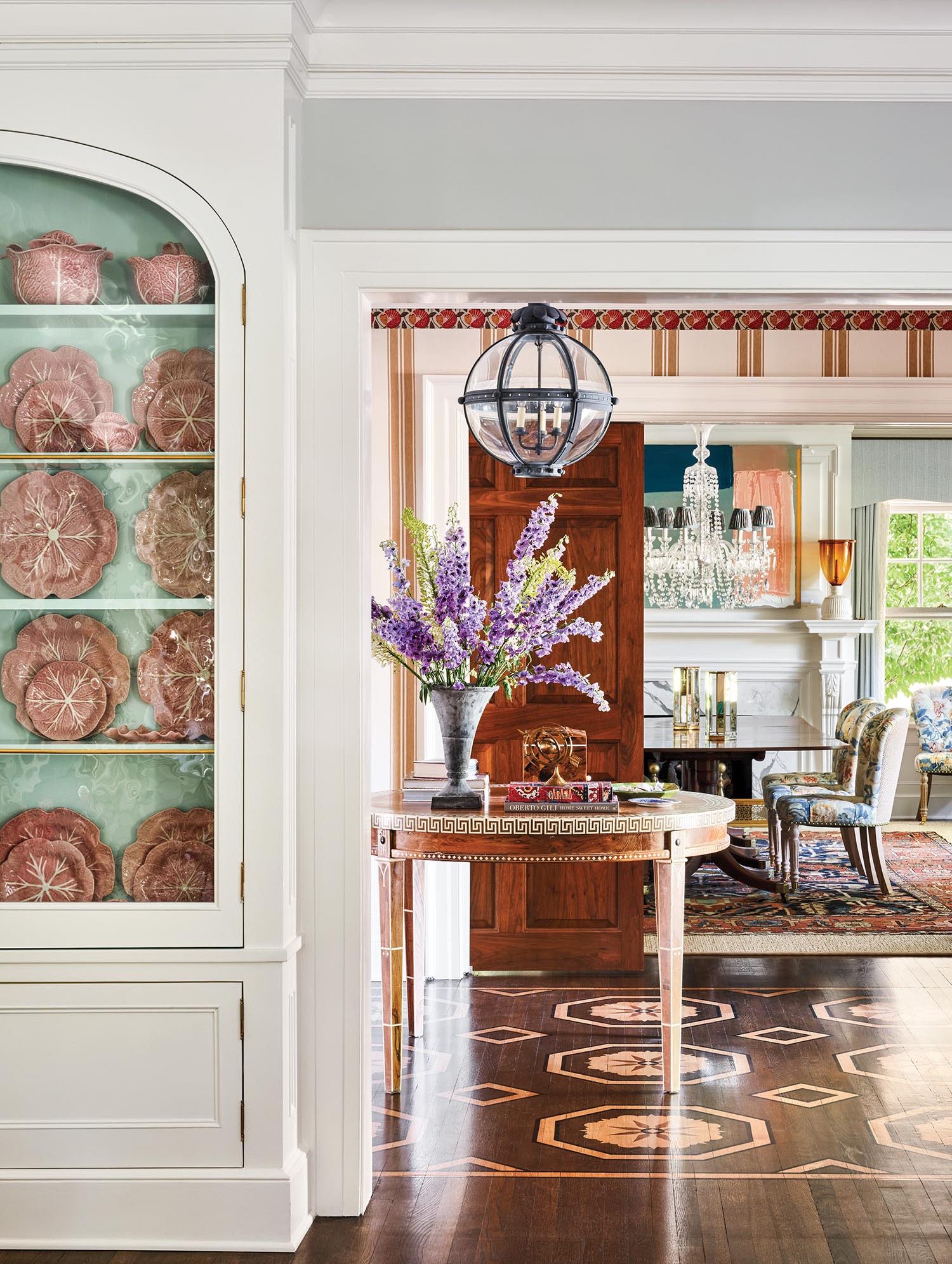
To make a grand entrance in the foyer, wood floors are painted to mimic marquetry. The antique burl-wood center hall table, topped with delphiniums and eremurus, infuses the space with formality that is toned down by the crusty zinc pendant.
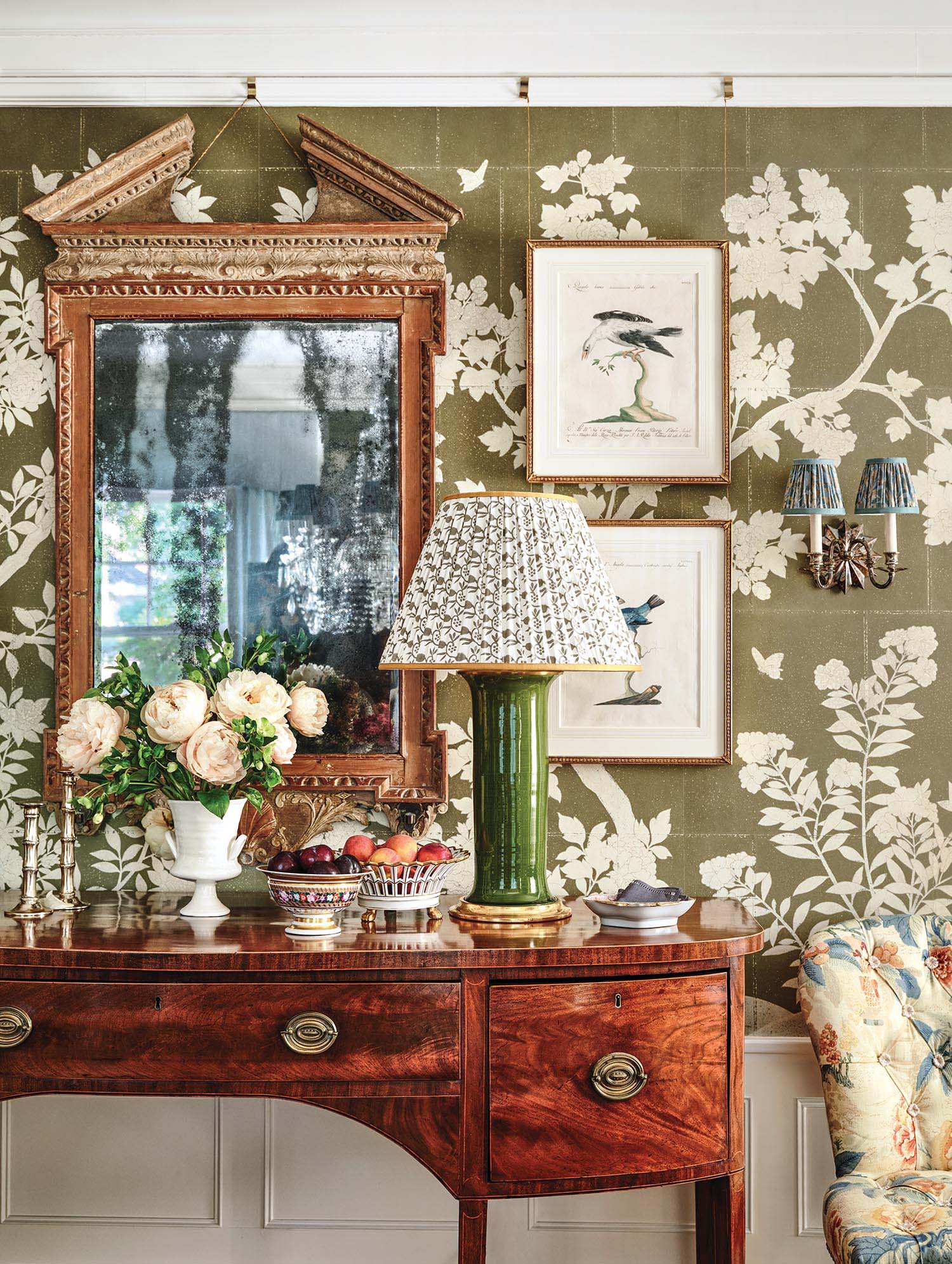
The antique broken pediment mirror and bird etchings are hung the “old-fashioned” way using cables and clips tacked to the picture molding to maintain the pristine condition of the Gracie panels.
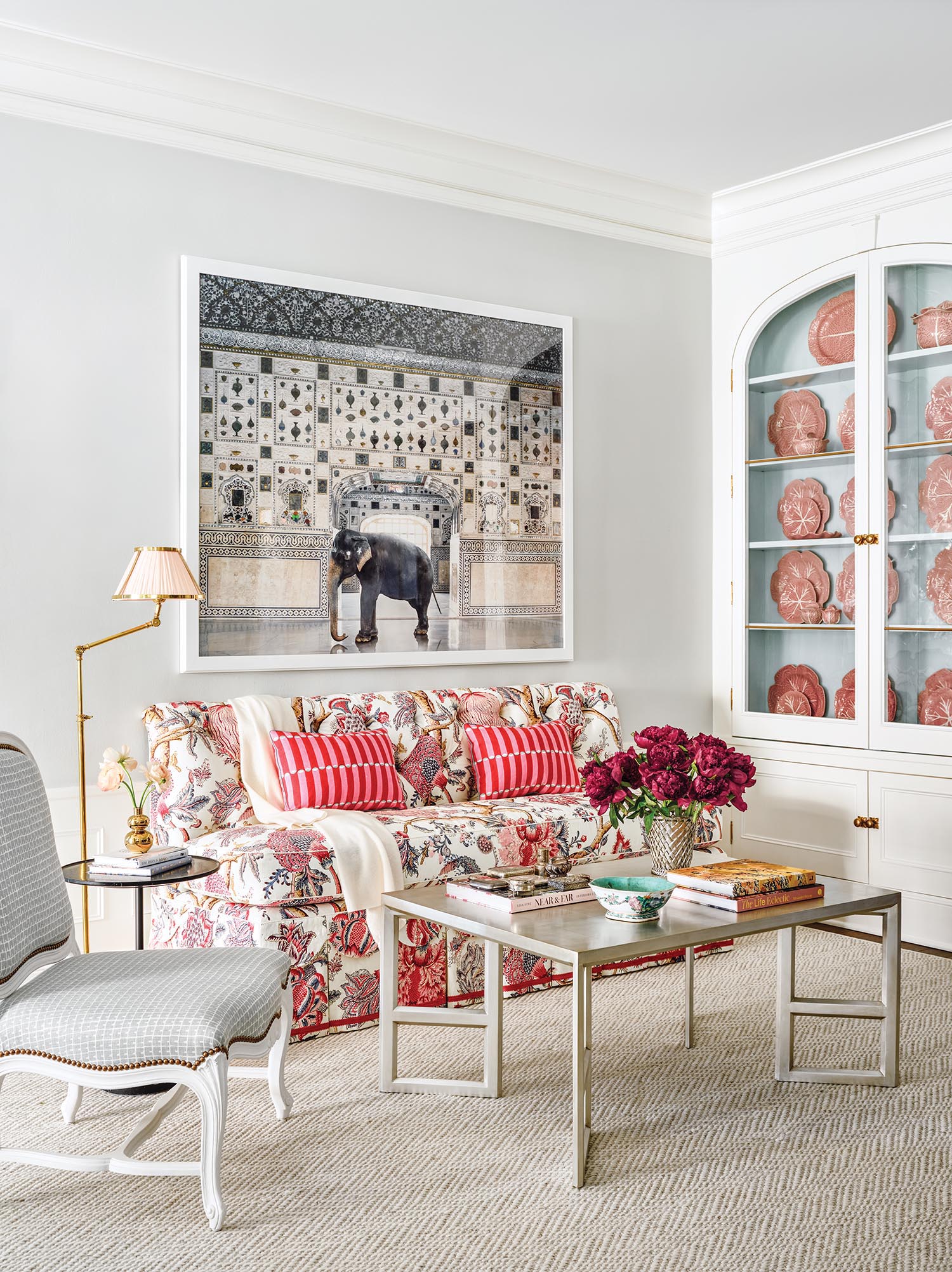
The image of an elephant in the living room is by photographer Karen Knorr. Built-in corner cabinets are backed in blue to contrast a collection of majolica. The Pierre Frey floral fabric on the custom settee corrals all of the colors in the room.
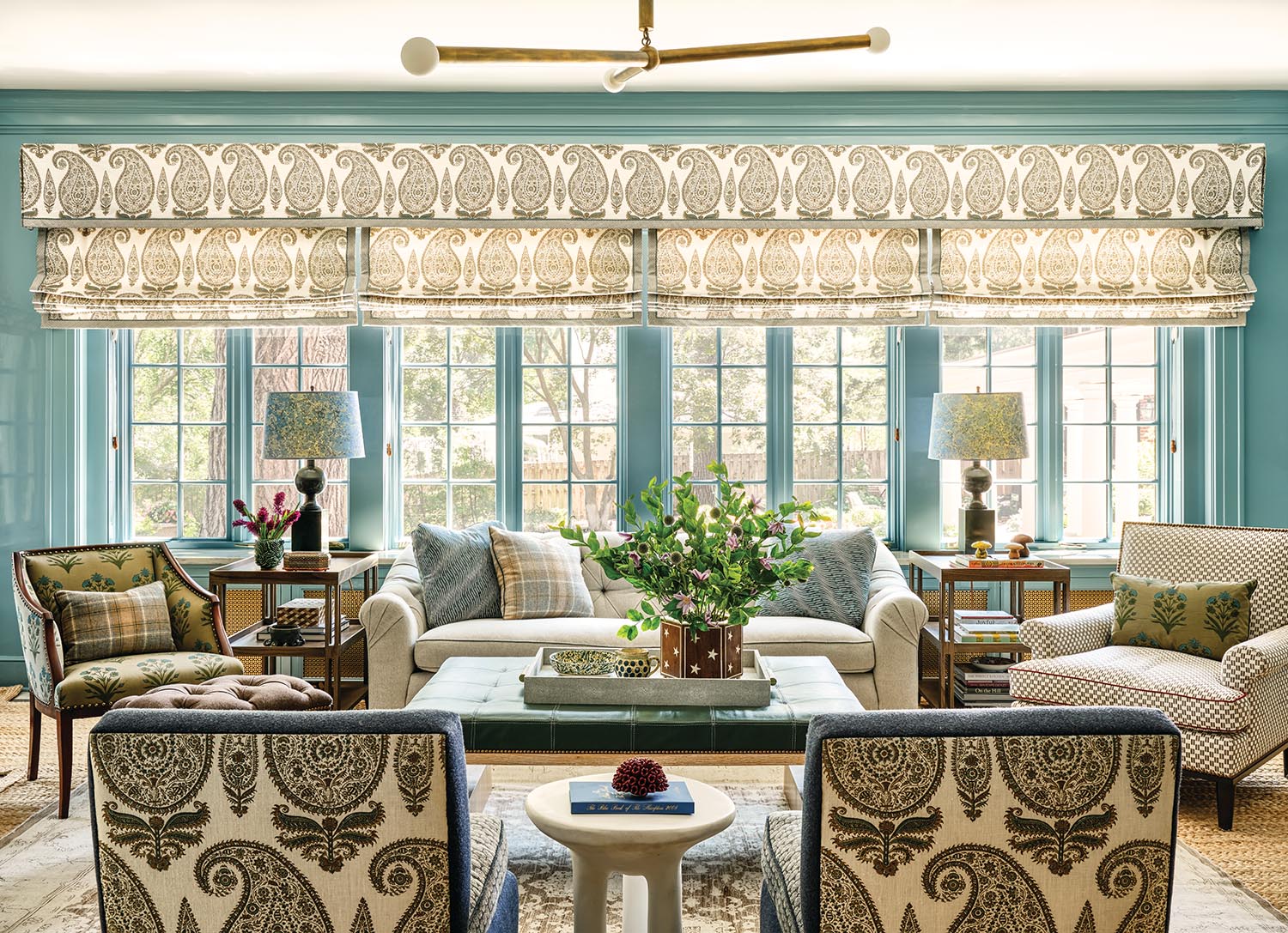
Lacquered paneled walls rival those of a traditional library, but their soft, smoky hue reads more casual. The batik inspired print on the 12-foot-wide valance perfectly aligns with the shade below it.
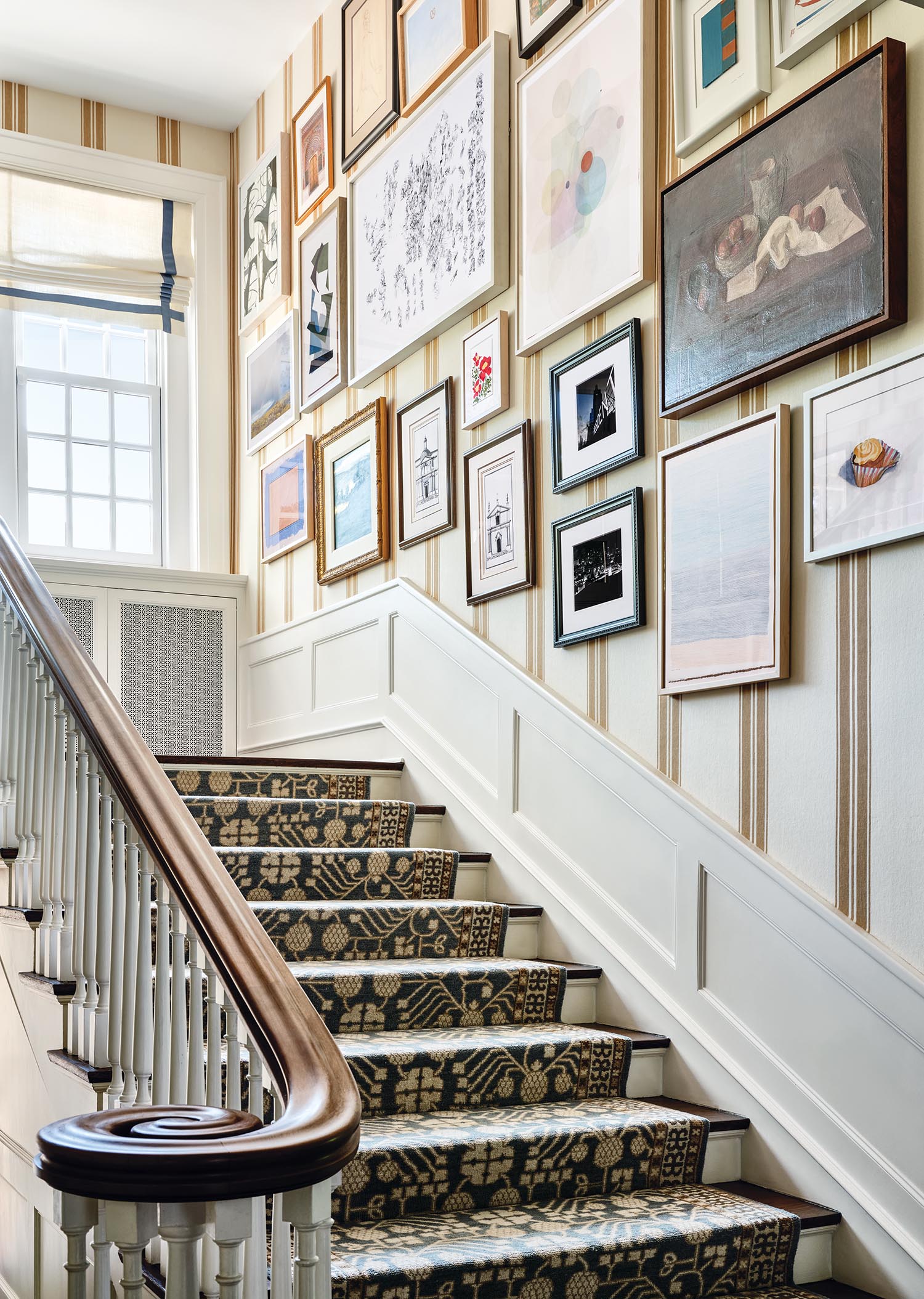
“Elle and I have had so much fun collecting artwork over the years,” says Stephanie. For the stairwell gallery, they combined pieces from local artists and flea markets with fine art gems.
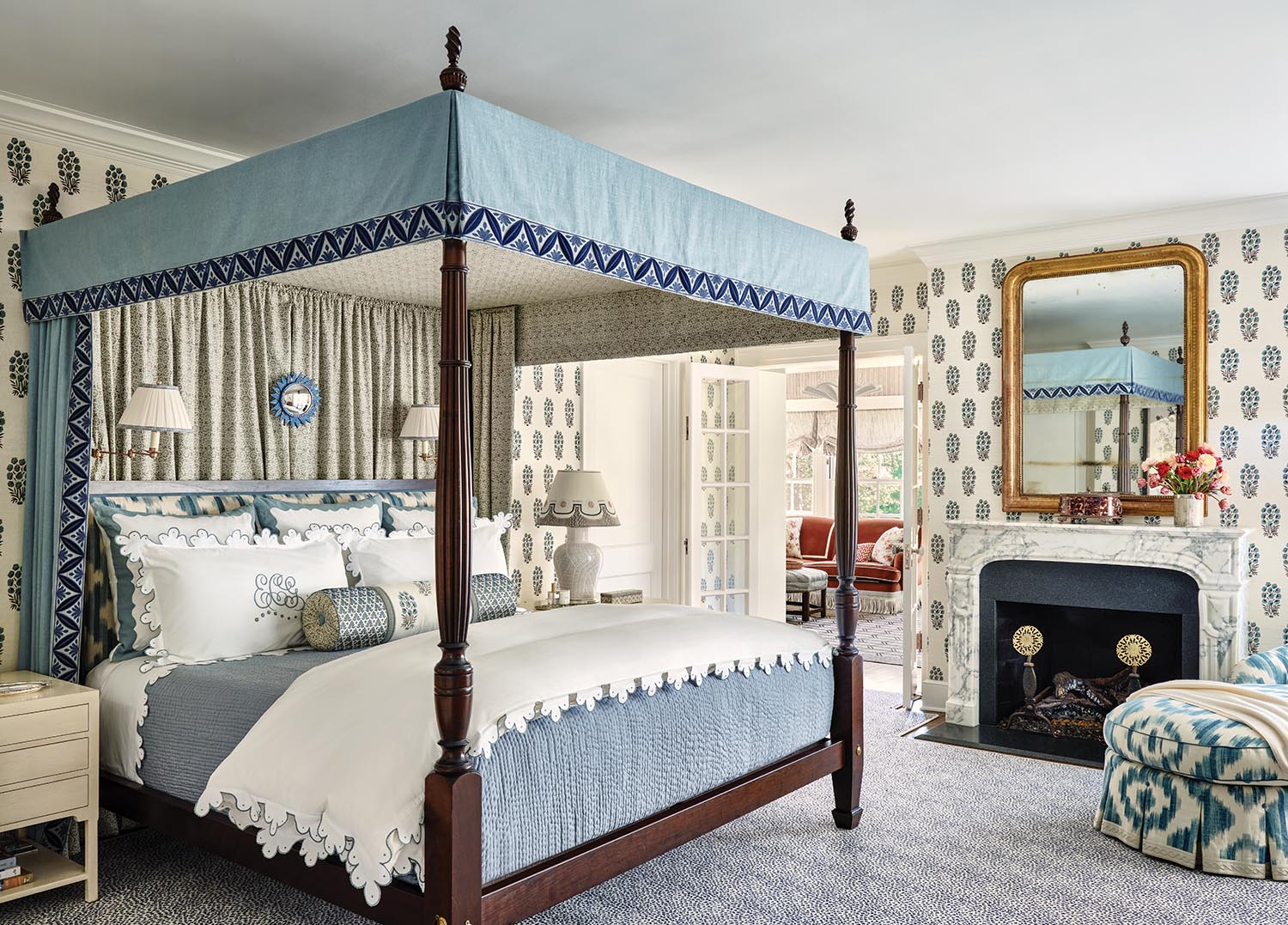
In the primary bedroom, fresh floral prints in crisp whites and shades of navy, cobalt, and cornflower play nicely with the patina of the canopy bed, Louis Phillippe-style mirror, and marble mantel.
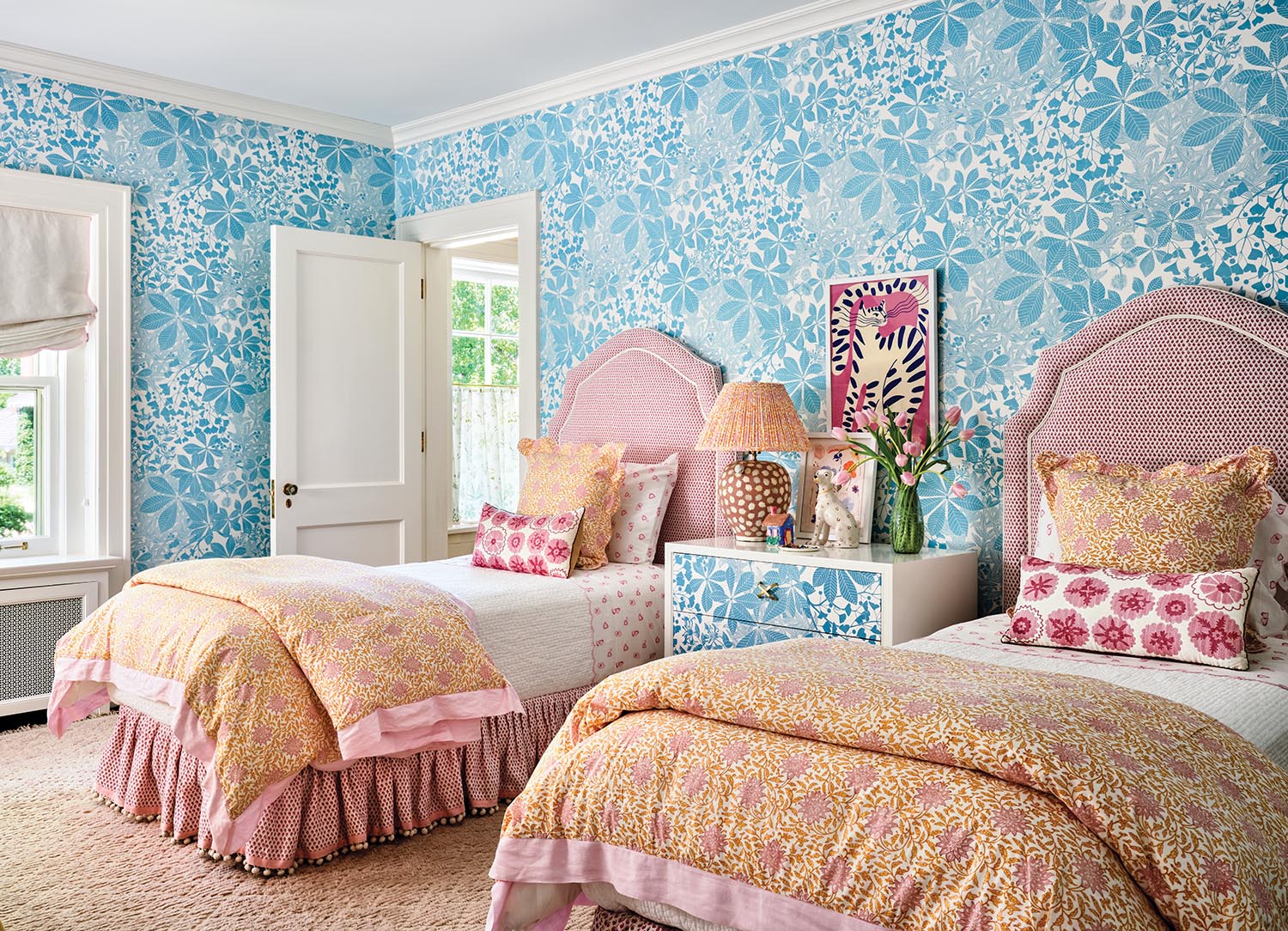
A Marthe Armitage floral wraps the walls and the dresser in Elle’s daughter’s room.
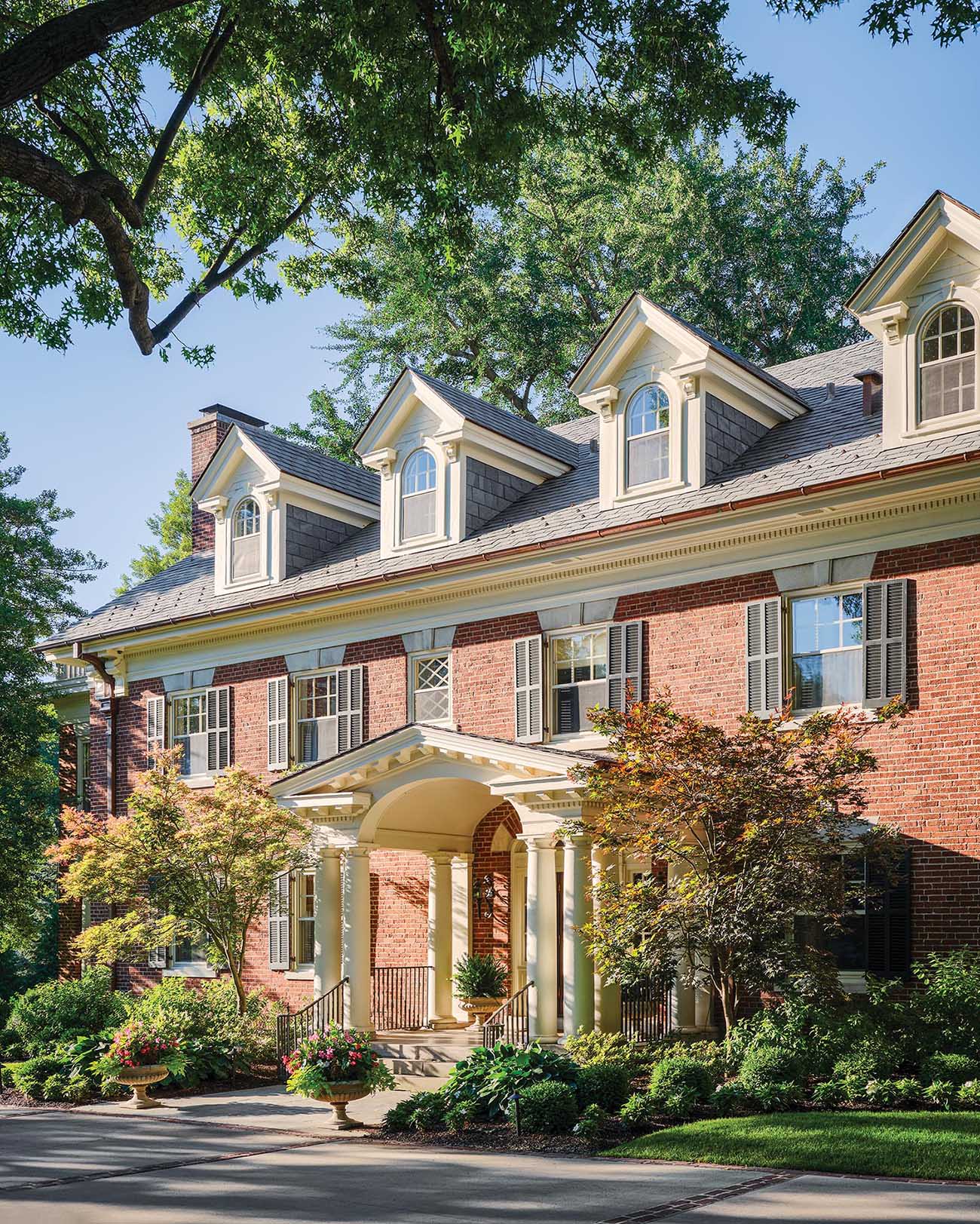
The 1916 Georgian-style home was originally built by Shepard, Farrar & Wiser of Kansas City.
By Margaret Zainey Roux
Photography by Read McKendree
See more from Stephanie Woodmansee of Henry & Co. on their website and on Instagram.
See more of Read McKendree’s photography at readmckendree.com and on Instagram.


