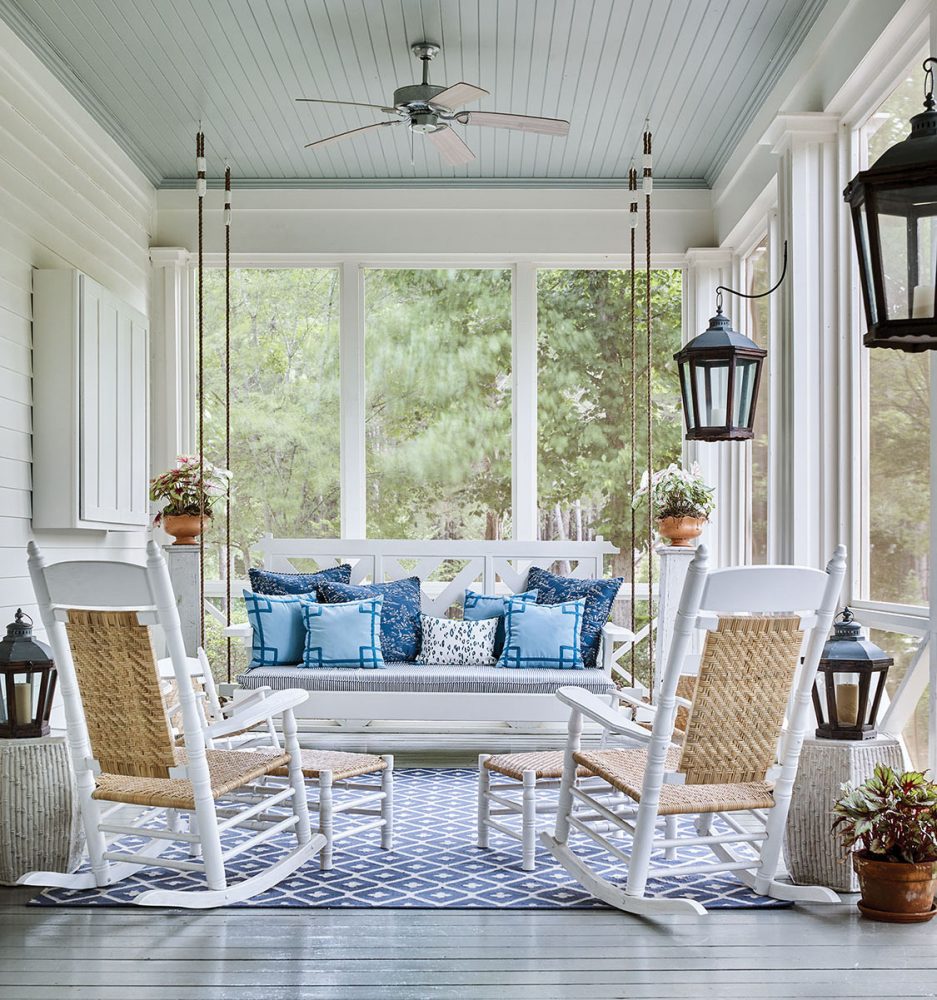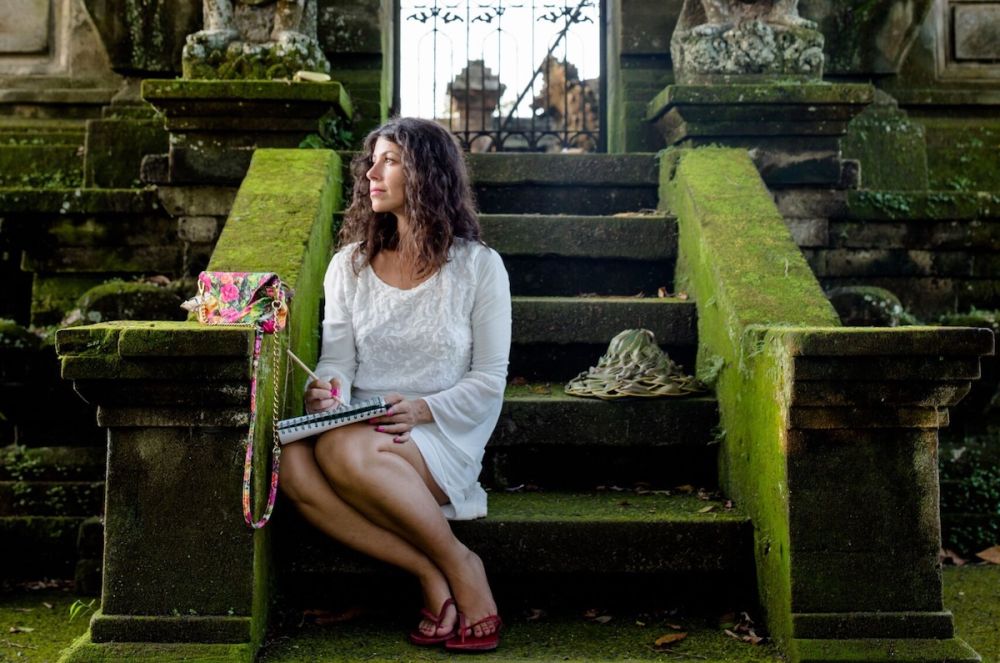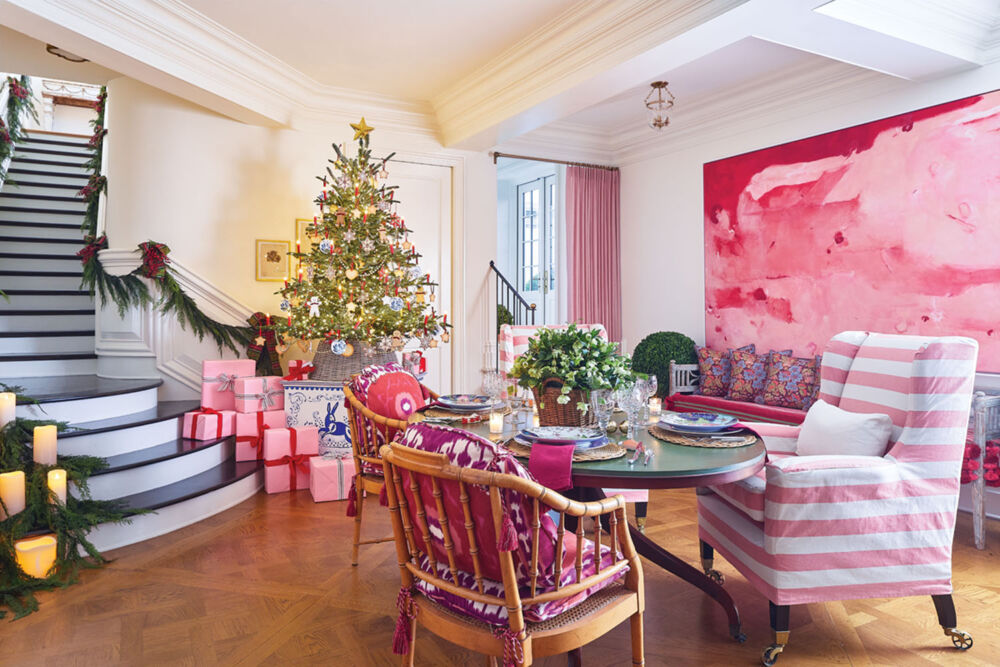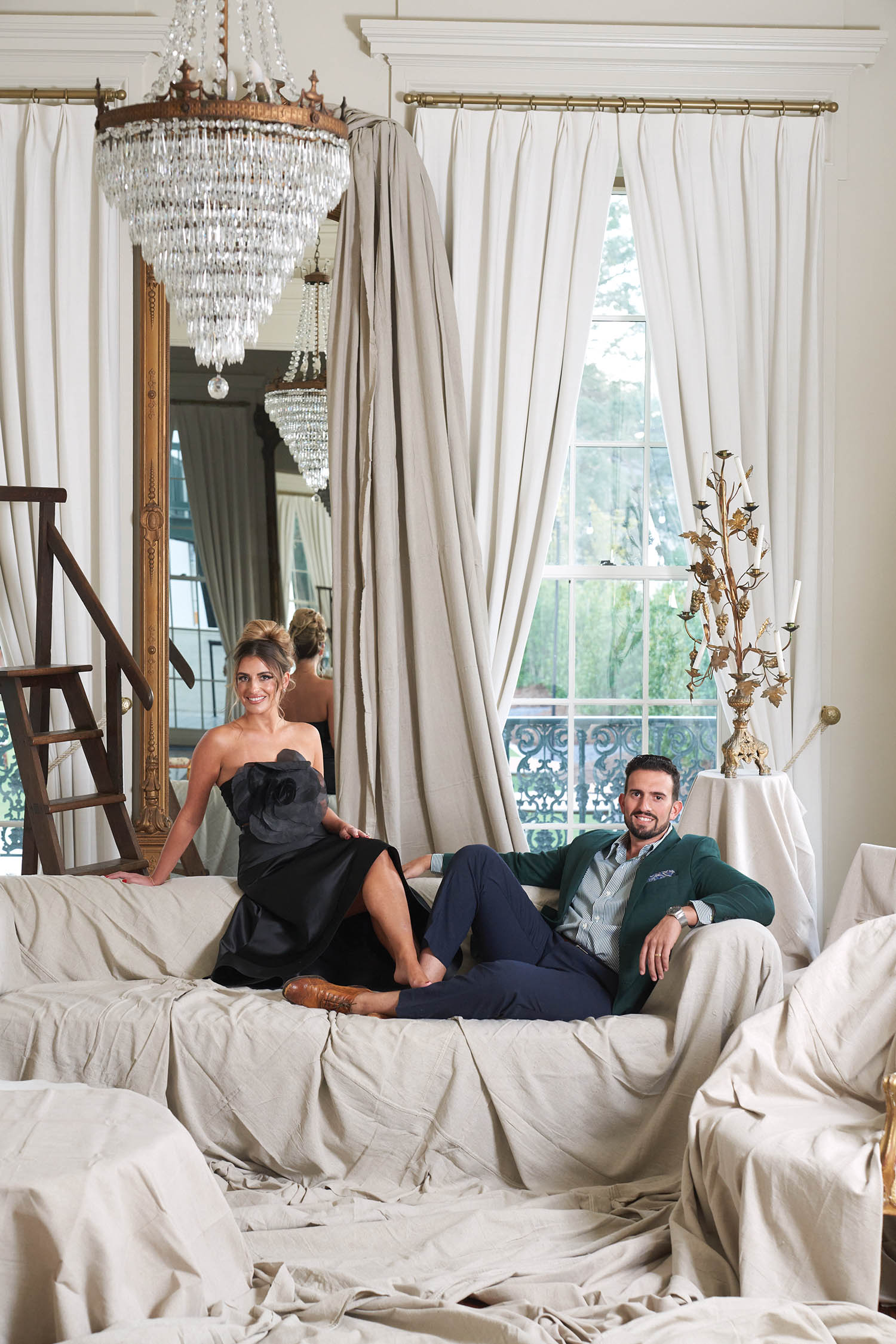
Photo by Paul Costello | FLOWER Magazine
FLOWER: How did conceptualizing the showhouse, which would become your own home after tours ended, differ from your approach when working with clients?
Vincent: Although it was personal for us, we create a tailored fit for every client because houses should always be personal. We learn about the homeowner and what they’re trying to accomplish before we draw or execute the first thing. We ask them a lot of lifestyle questions, down to who wakes up earliest and makes the coffee. In our house, that’s definitely me—I bring Jewel her first cup each morning.
Jewel: Open floor plans have been on trend in recent times, but we went with a more traditional layout. It’s ideal for a showhouse because interior designers can take their individual rooms and create special moments. Also, defined spaces work for the way Vincent and I live and entertain.
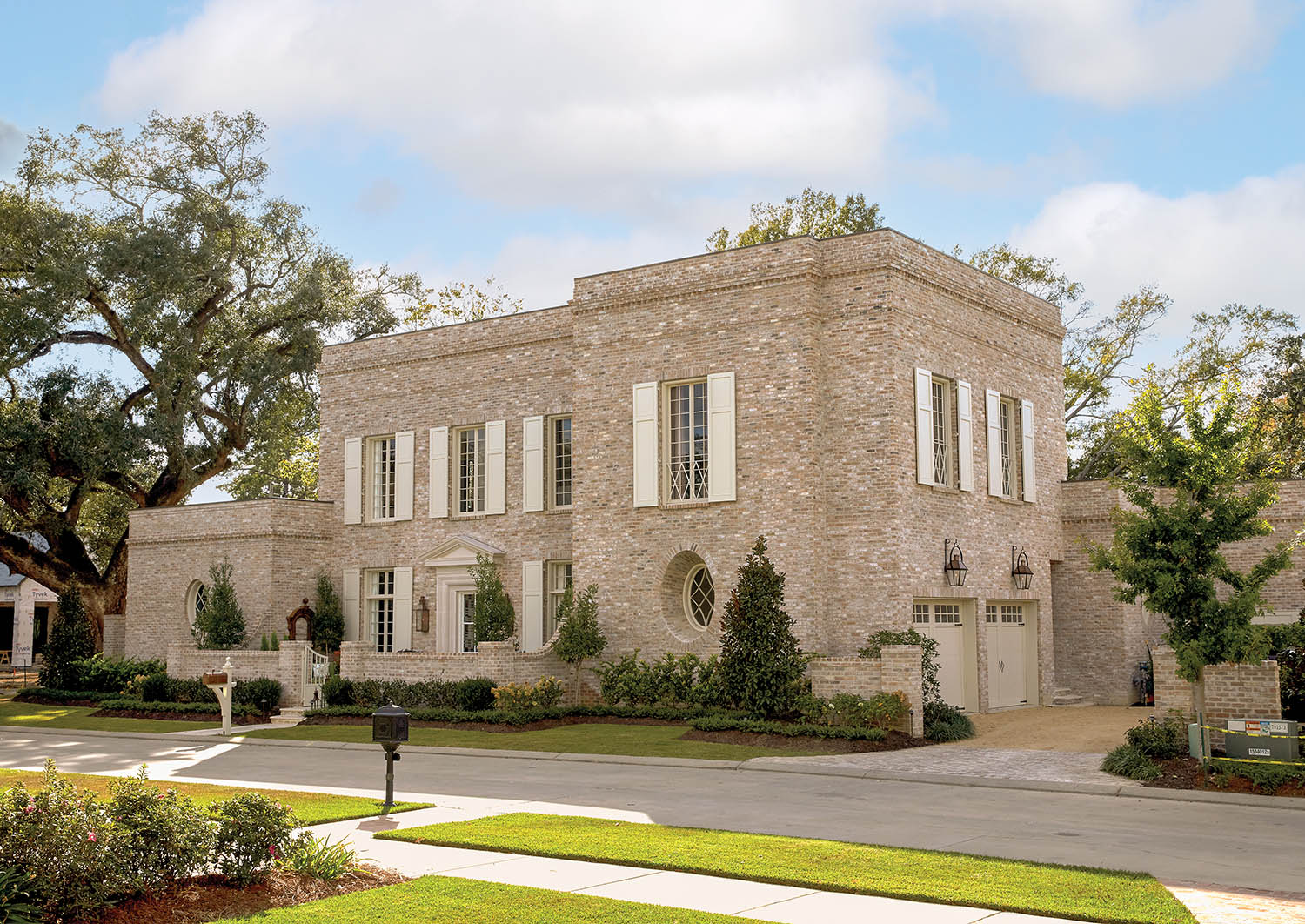
Photo by David Hillegas | FLOWER Magazine
From the moment we walked in the door, it was clear this house had an interesting conversation happening between traditional and contemporary.
Vincent: You can see that in the design of the stairs—they have a clean geometry and spareness, but the plasterwork also gives them an old-world feel similar to what you will find in rural European houses. I intended for some of the interior architectural detailing to lean modern, but the inside still had to relate to the exterior. One way we achieved that was to repeat the Georgian pediment over the front door in the same scale above the living room fireplace and wet bar, as well as on the pavilion in the backyard.
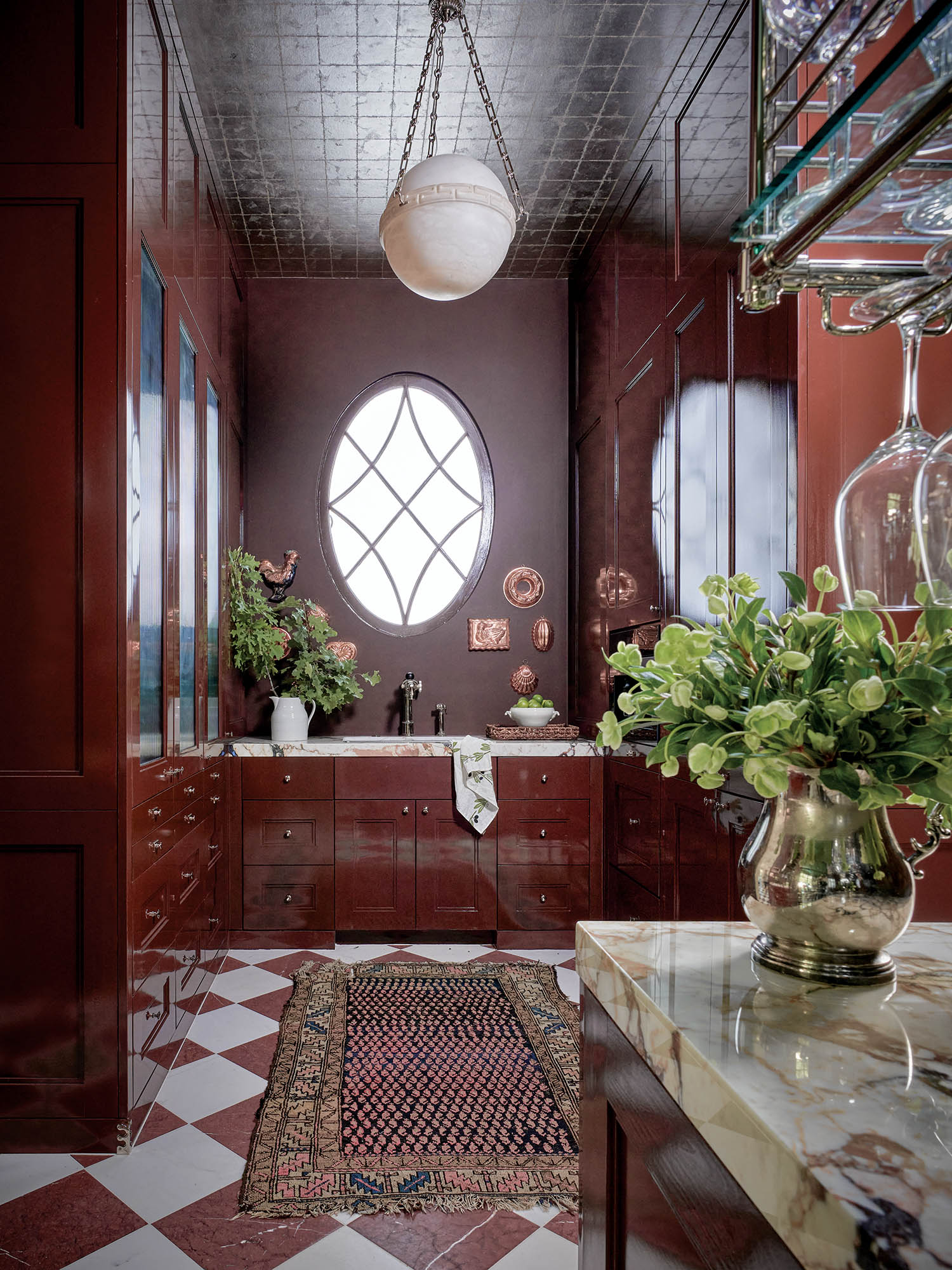
Photo by Paul Costello | FLOWER Magazine
Whether in the veining of marble, tile applications, or lacquered cabinetry color, warm tones from rosy pink to rich mahogany weave throughout surfaces and finishes. Jewel, as you selected and specified them, what drove you in that direction?
Jewel: I’m really loving warm colors, and lately I’ve been inspired by a few European designers’ hospitality projects where that palette has been prominent. We use classic materials, but going a little bolder with some choices also gives the house a youthful energy.
“Our goal for both ourselves and our clients is to develop timeless houses—the kind children will want to inherit.”
—Jewel Centanni
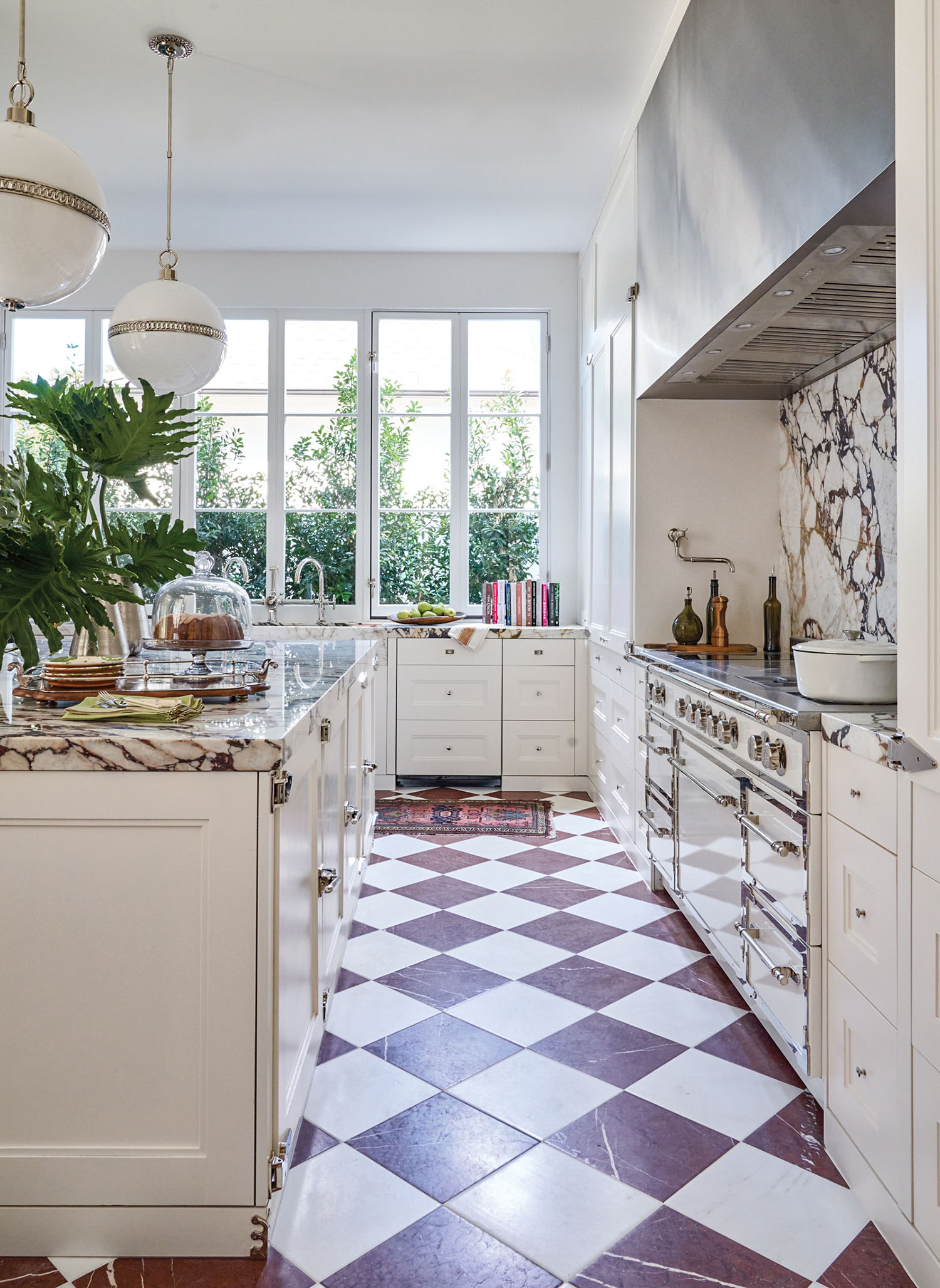
Photo by Paul Costello | FLOWER Magazine
The kitchen could work beautifully for a serious chef or serve as a sophisticated showpiece even if someone barely uses a microwave. It seems to balance function and style equally.
Vincent: It’s a contemporary take on a service kitchen. The range is oversized with many elements, and the large island is a true workstation that is not meant for guests to sit around. Hopefully they’re relaxing in the breakfast area while the cooking happens. The look of a white kitchen remains timeless for a reason, but by making subtle changes in the shade of white or choosing a striking marble that makes a splash, you can still have a lot of style going on.
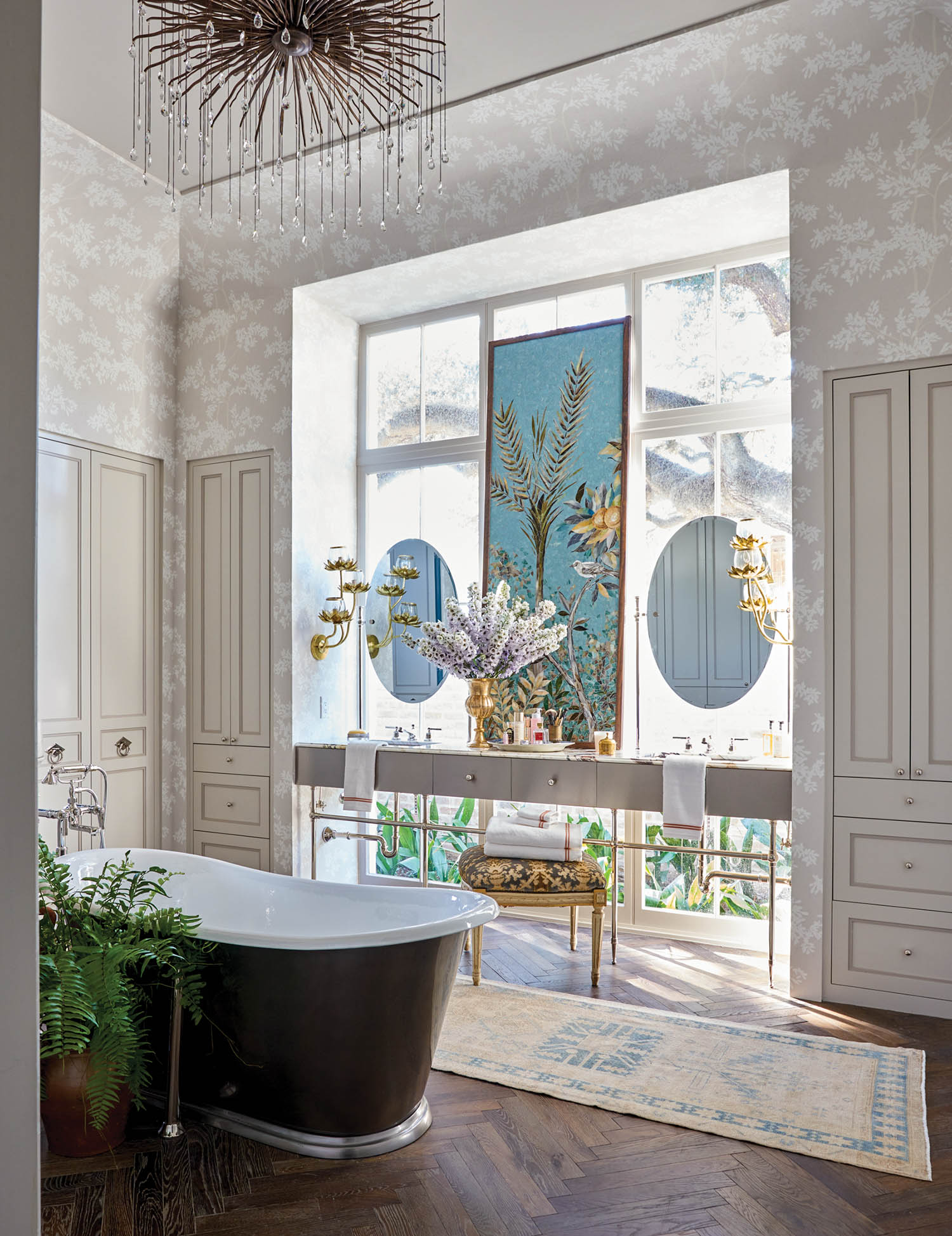
Photo by Paul Costello | FLOWER Magazine
Tell us about the primary bath layout. What was the impetus for floating the tub in the center?
Vincent: It maximizes the footprint and creates pathways— putting it in a corner would almost have made the space feel too open. The tub becomes a focal point, like a large piece of jewelry in the middle of the room.
Jewel: I definitely wanted separate closet spaces for us, and this layout was a creative way to accomplish that. Vincent gets to hide all his things behind the cabinetry and wardrobe doors around the bathroom, and the primary dressing room becomes mine.
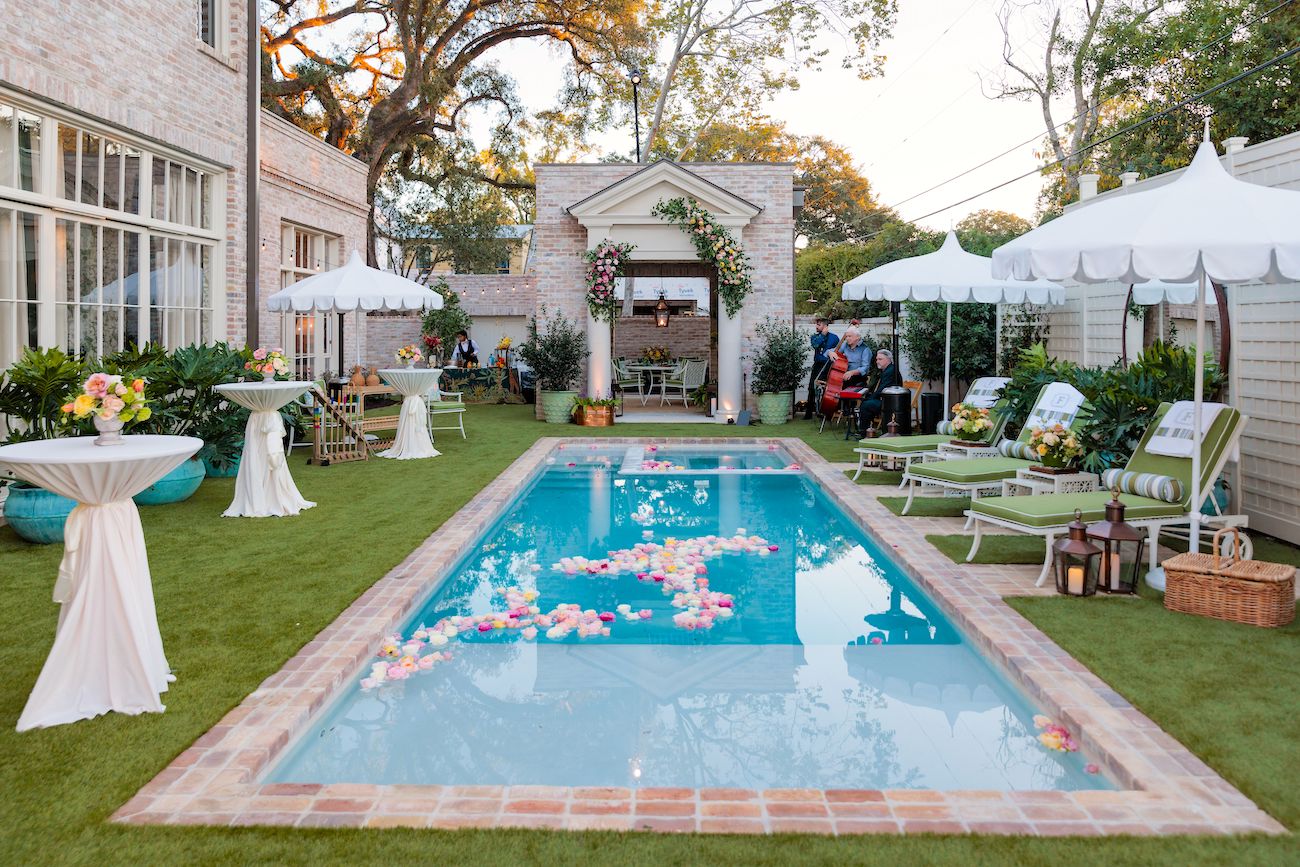
Photo by Paul Costello | FLOWER Magazine
Finally, let’s wind down in one of our favorite spots, the backyard.
Jewel: I wanted the feeling you get from Slim Aarons photography—his combination of wonderful architectural spaces with pops of color and people lounging by a pool. When we’re having a drink on the covered porch, we can look across the lawn toward the pool area that is light and bright with checkerboard turf and then beyond to the pavilion with its Georgian pediment. We love that view.


