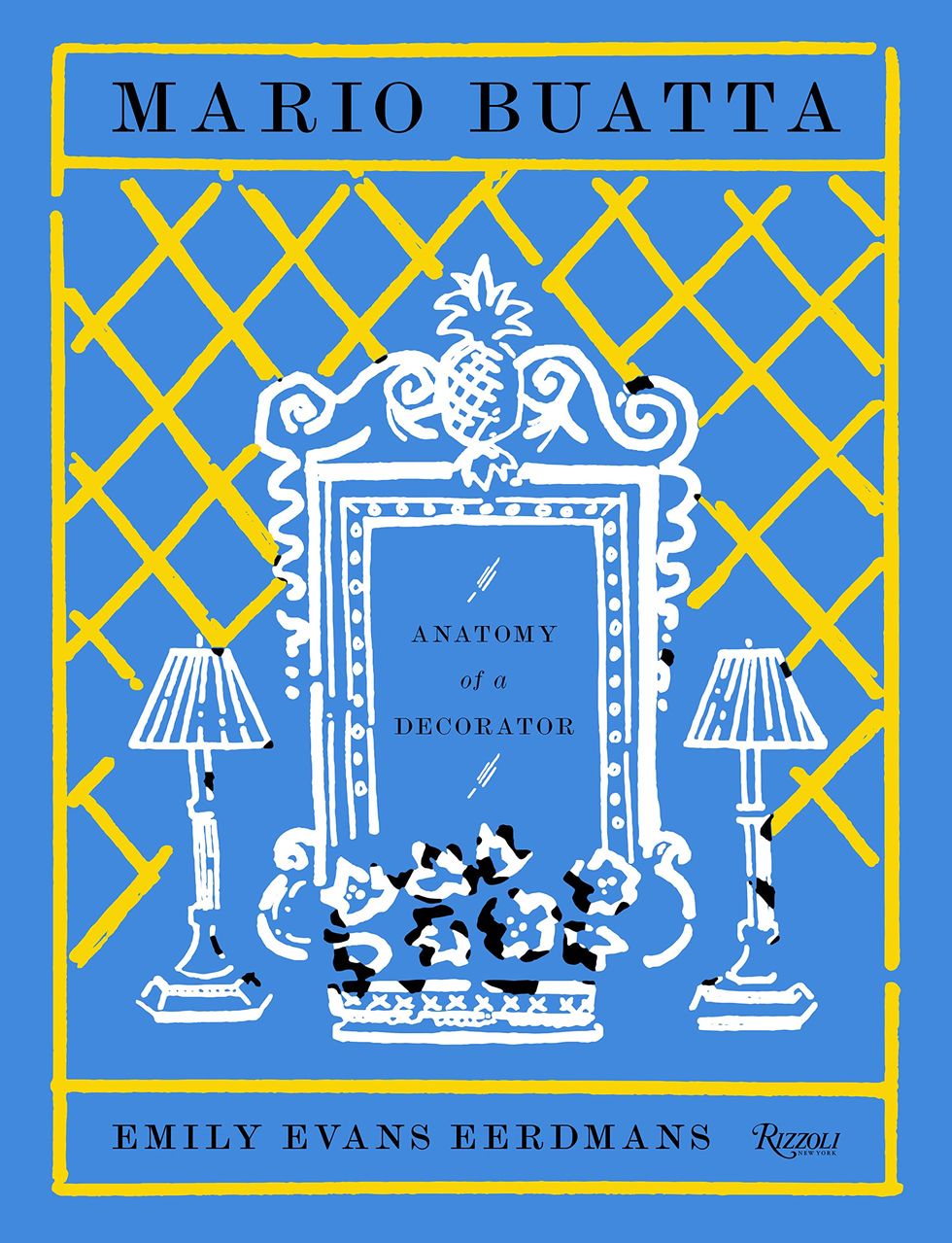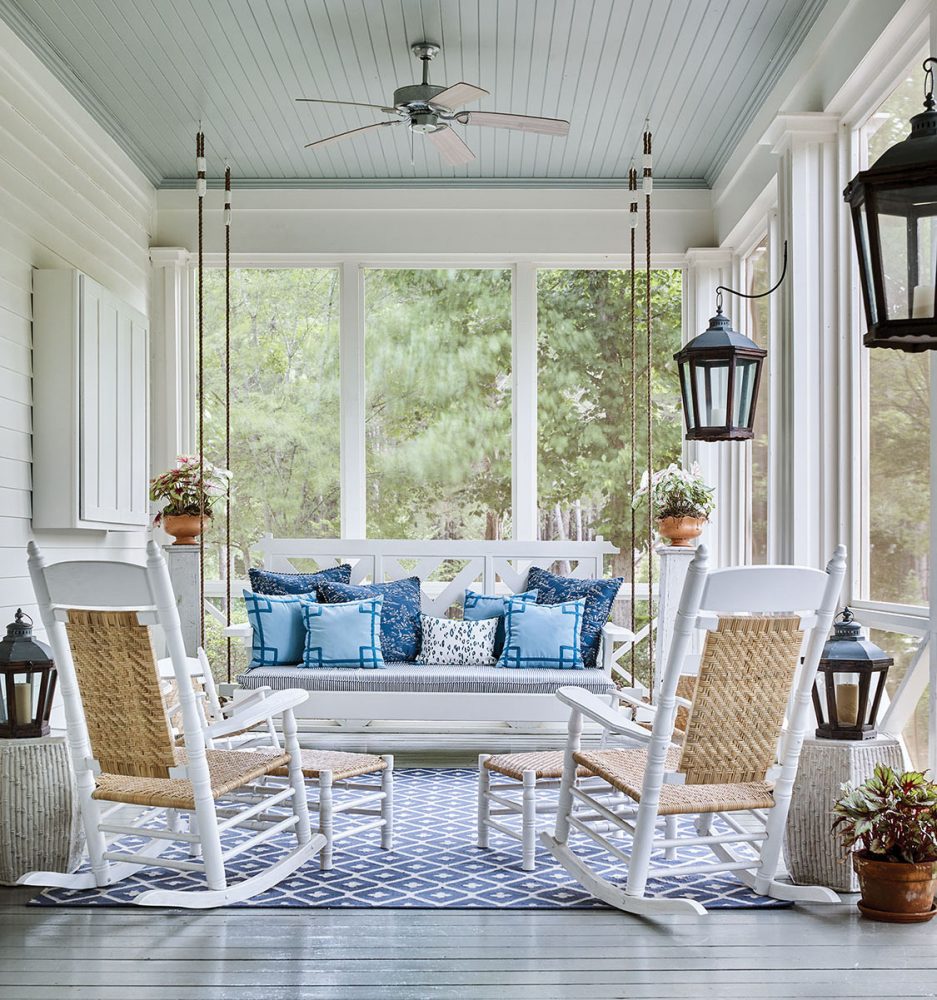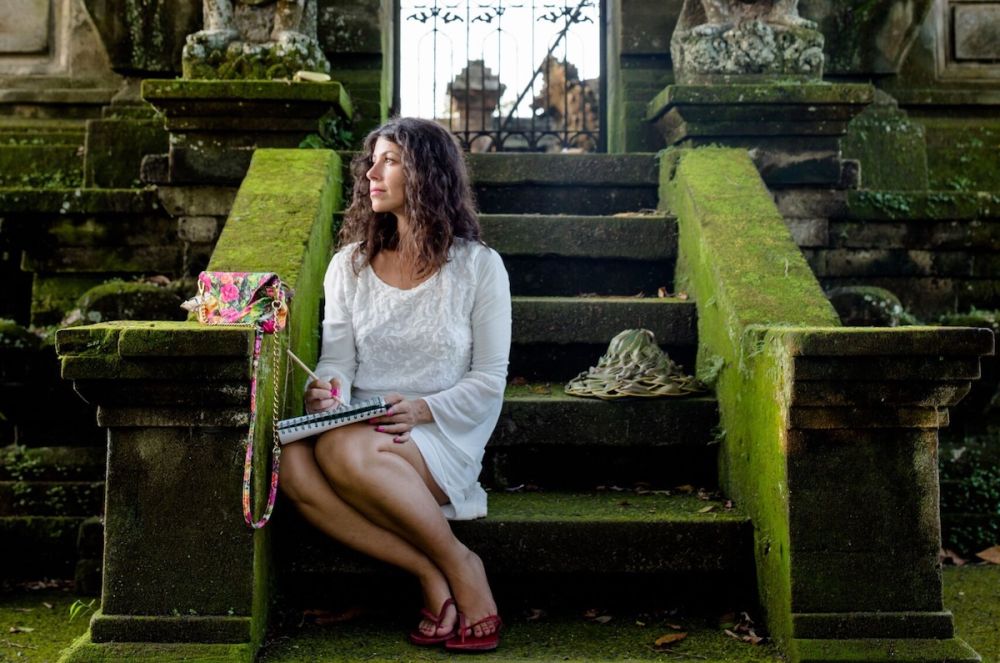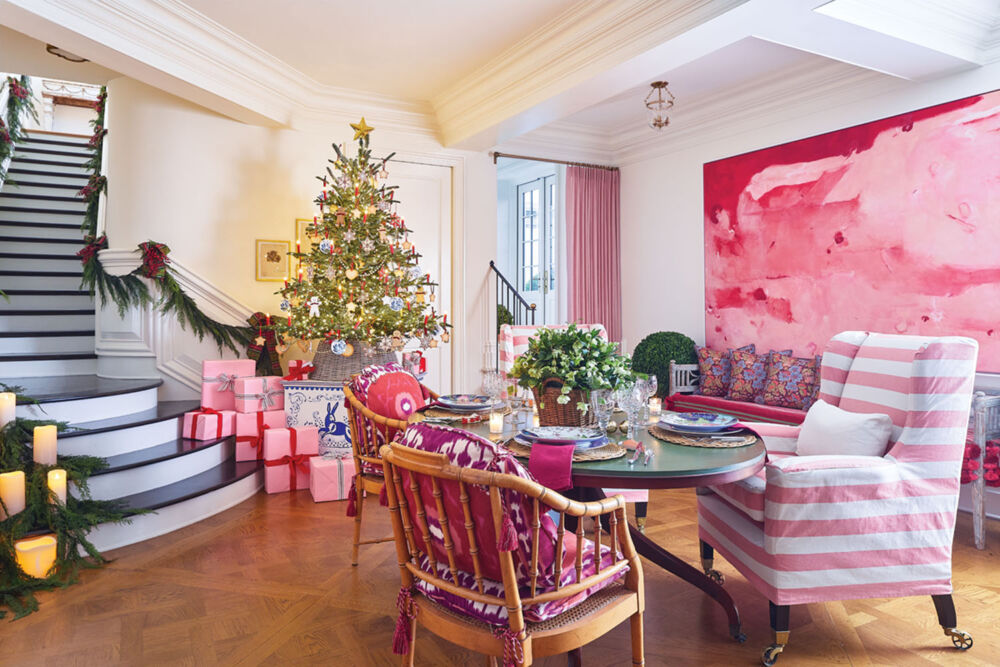From Mario Buatta: Anatomy of a Decorator
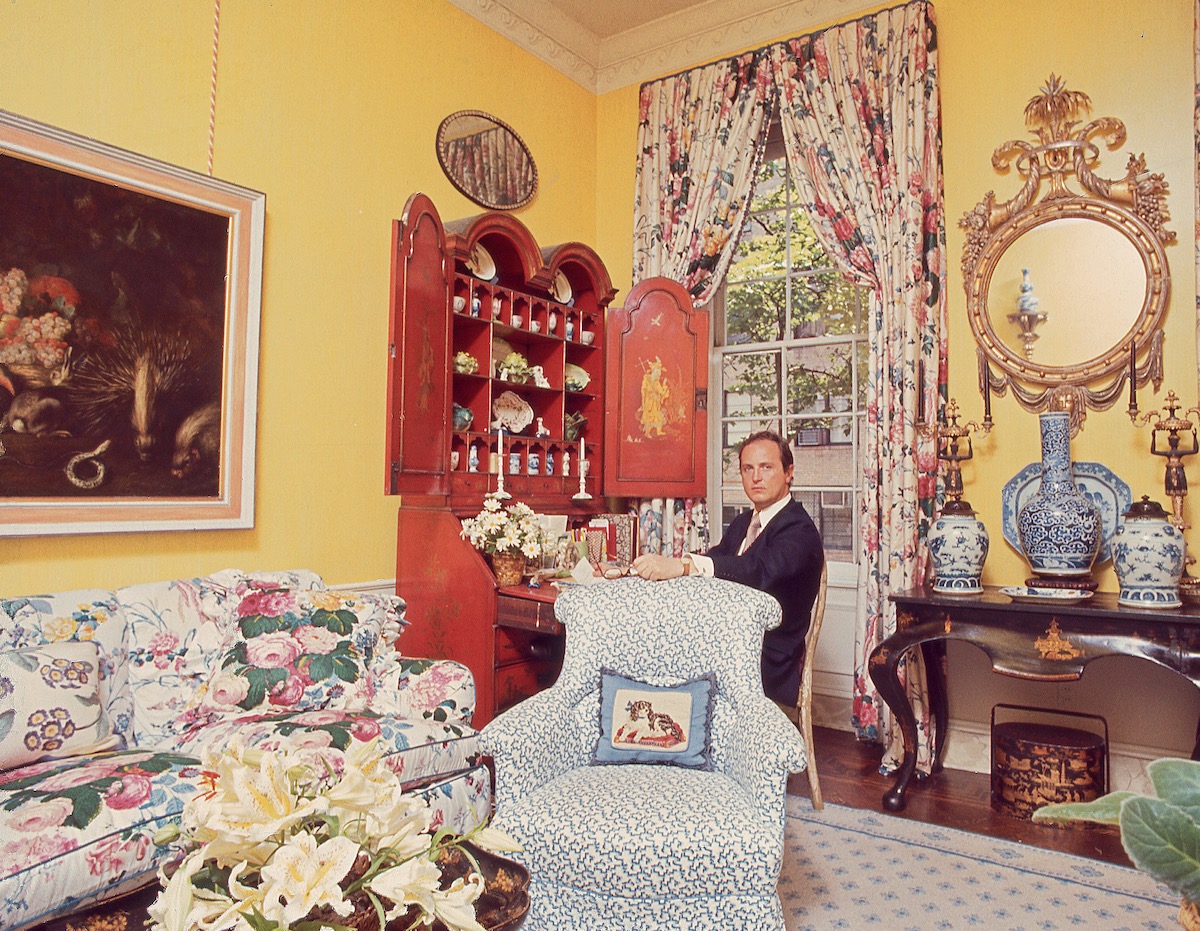
Photo © Estate of Mario Buatta.
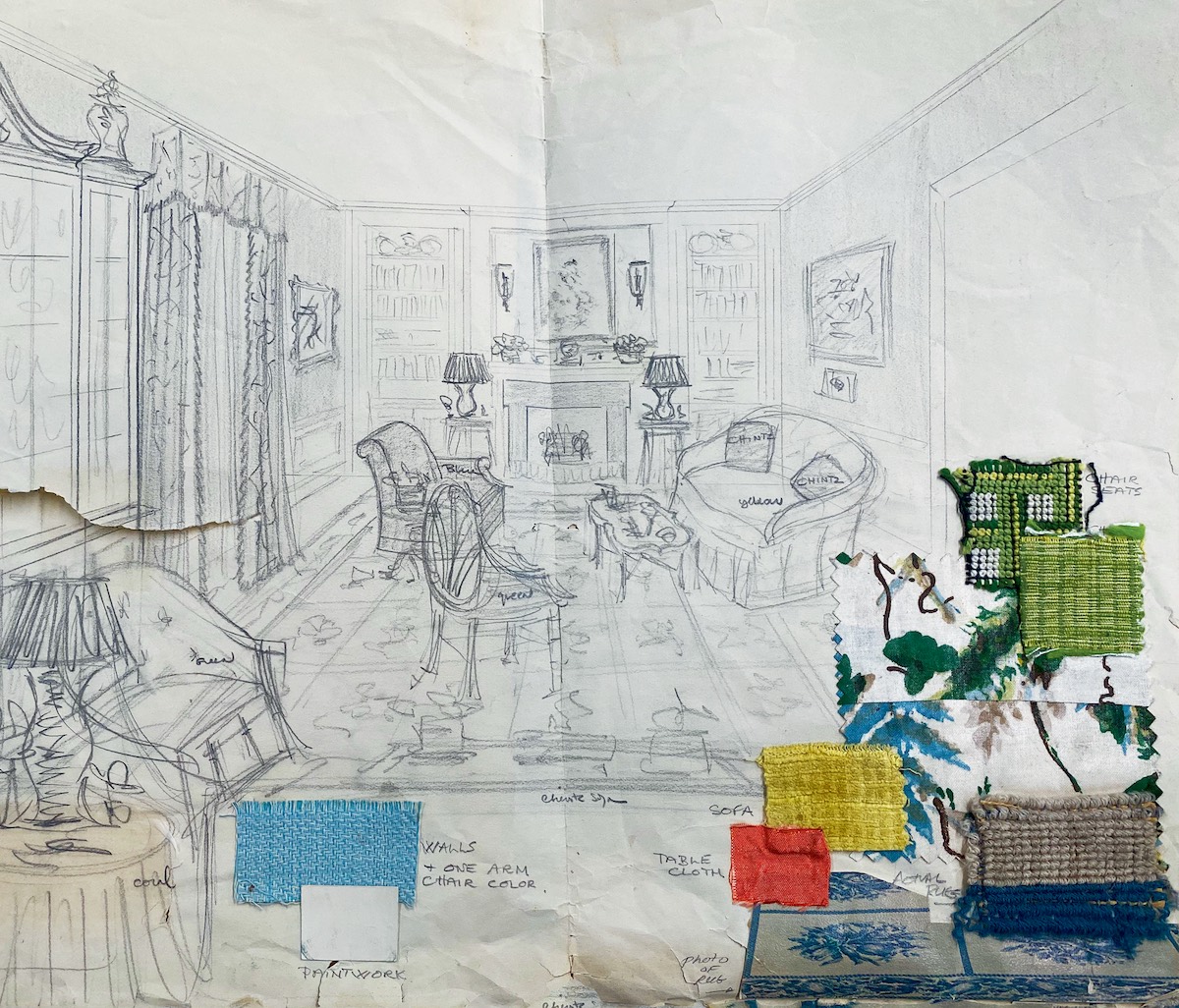
Image © Estate of Mario Buatta.
MASTER CLASS
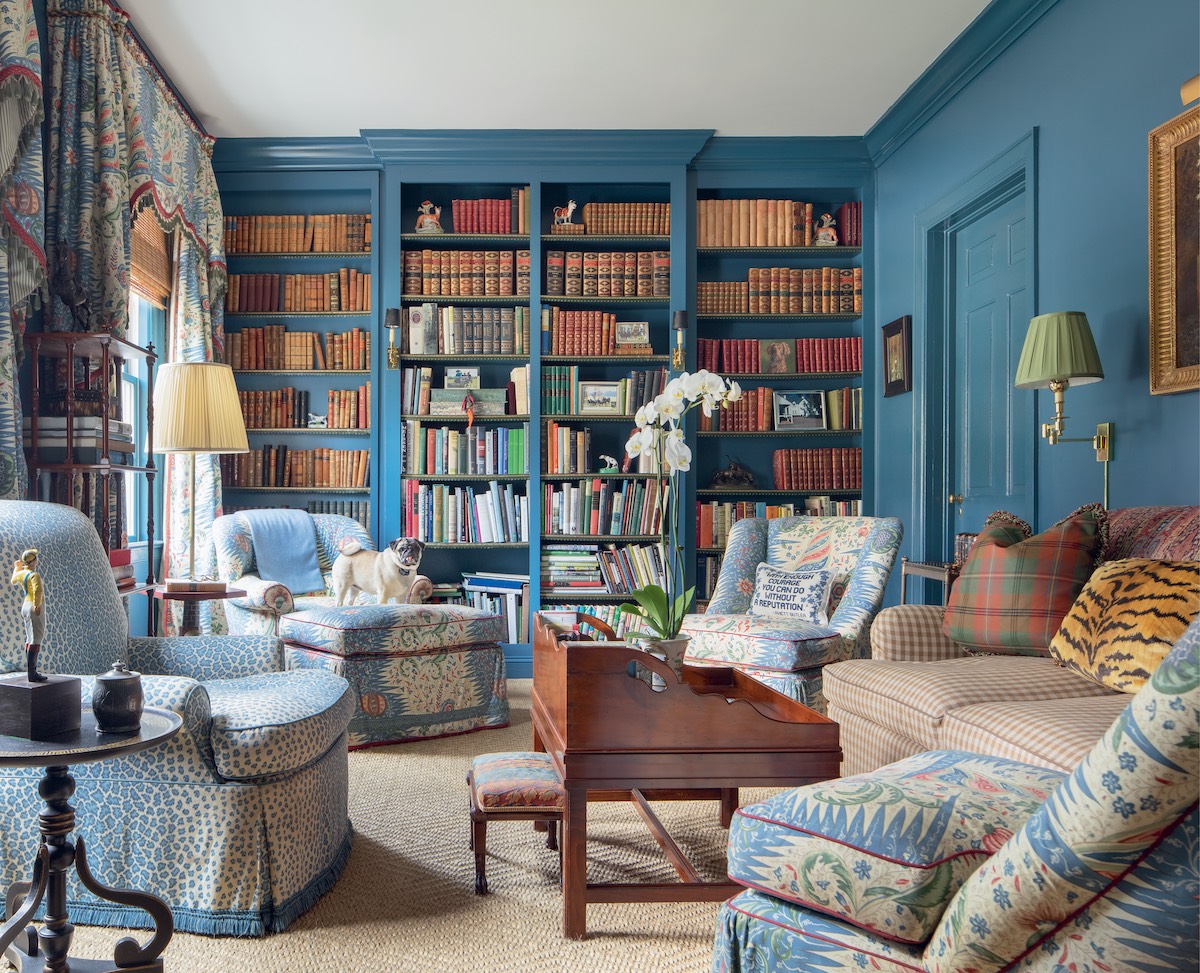
Photo © Scott Frances / OTTO
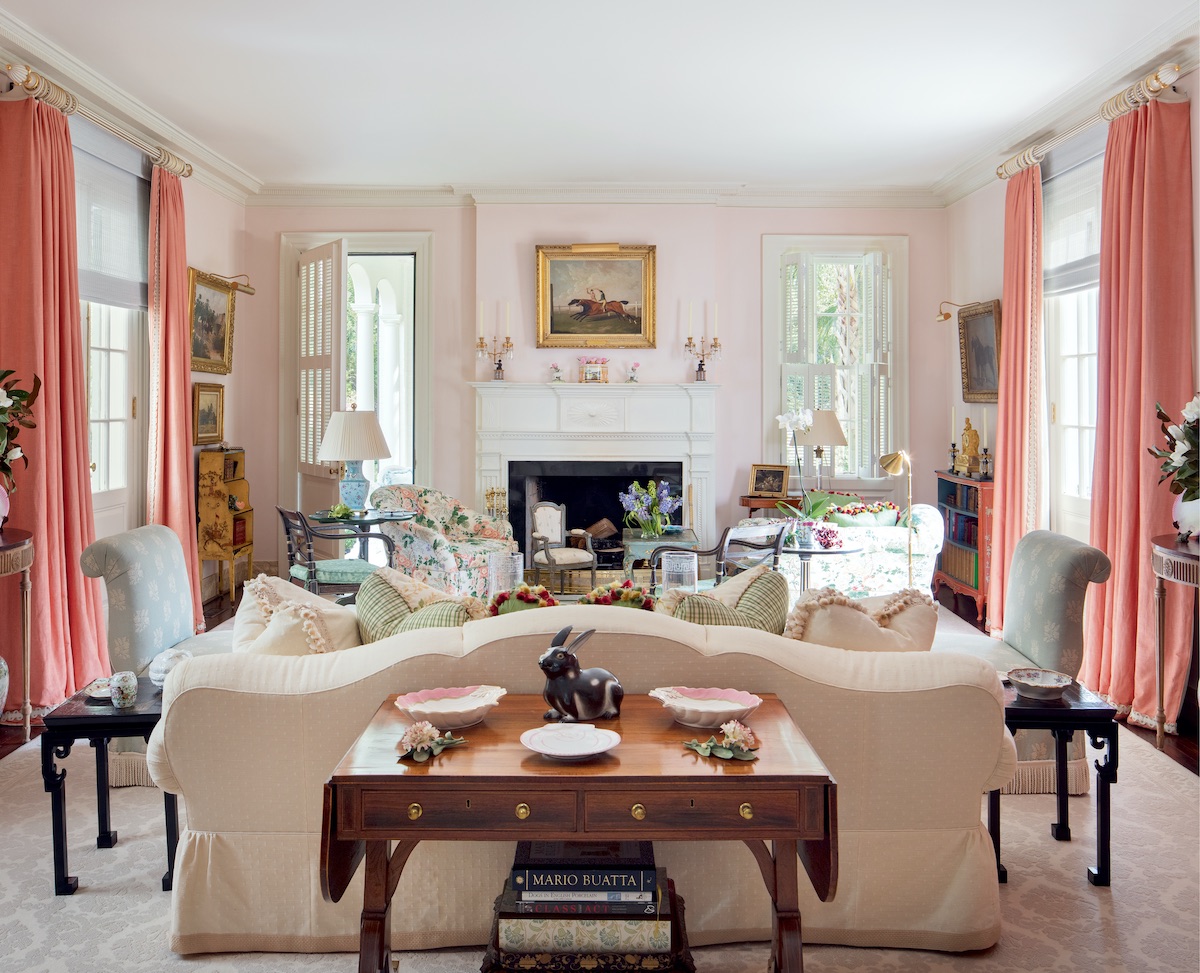
Photo © Scott Frances / OTTO
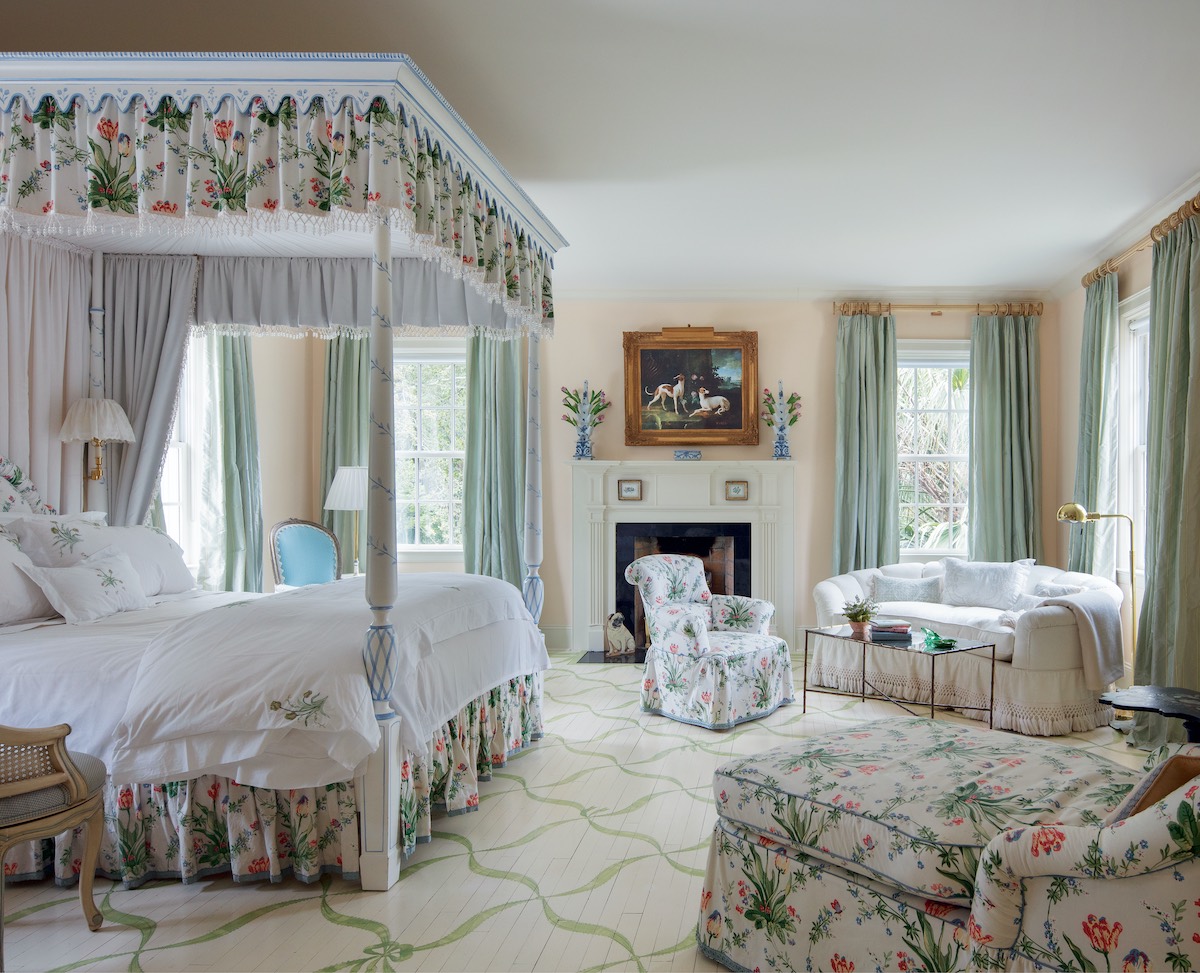
Photo © Scott Frances / OTTO
Mario Buatta: Anatomy of a Decorator
By Emily Evans Eerdmans (Rizzoli, 2023)
Emily Evans Eerdmans is a design historian and founder of Eerdmans, a fine decorative arts gallery and consultancy in New York City. She is the author of several other books including monographs on Madeleine Castaing and Henri Samuel. A close friend of Buatta, Eerdmans oversaw the dispersal of his estate, including the blockbuster auction at Sotheby’s. Eerdmans has a Masters degree in Fine and Decorative Arts from Sotheby’s Institute of Art, London, and has taught design history at the Fashion Institute of Technology and the New York


