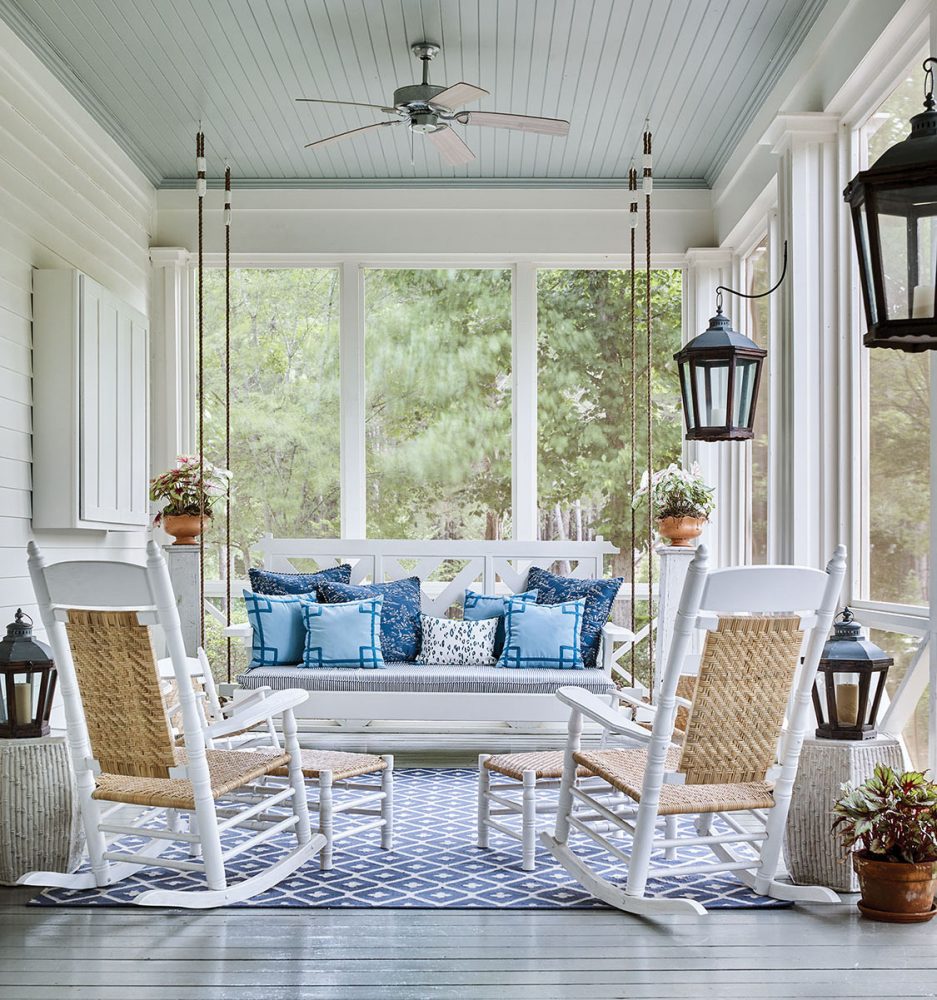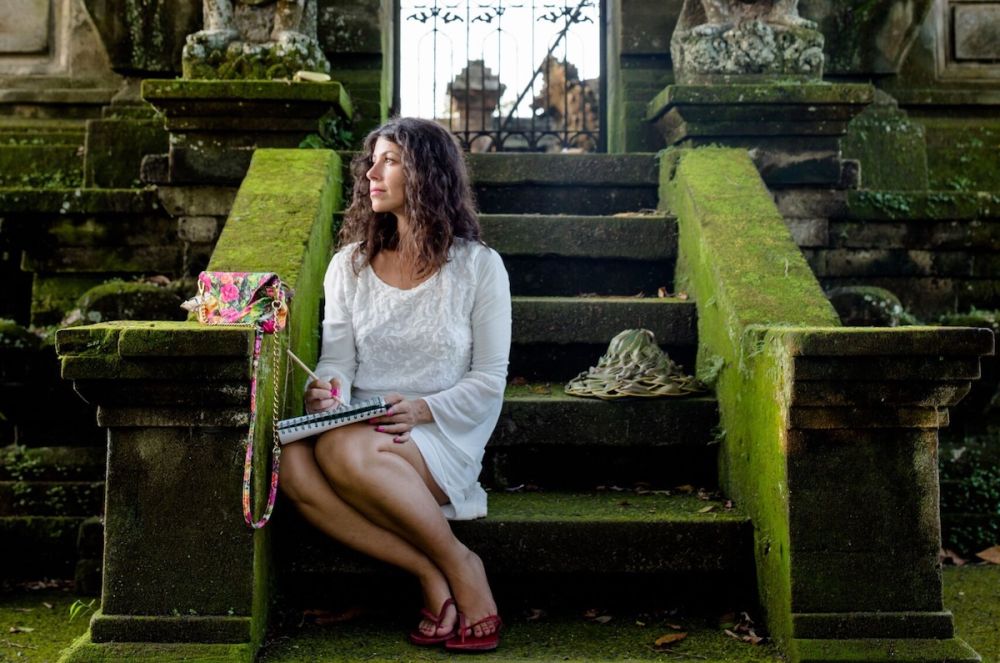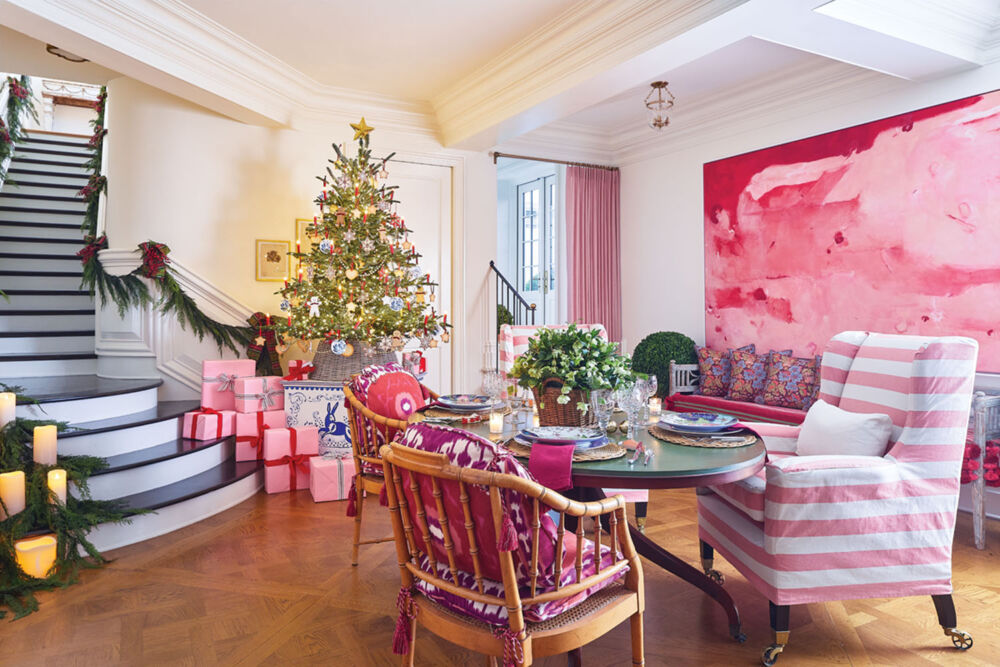[vc_row][vc_column][vc_column_text]Sometimes the best ideas spring from a frustrating situation, as designer Courtnay Tartt Elias of Creative Tonic discovered at her home in the Tanglewood neighborhood of Houston. “The houses on my street are set way back from the curb with huge lawns, which was perfect for my three boys to play all their games when they were growing up,” she says. But when Courtnay’s next-door neighbors tore down their existing house and sited their new home closer to the street, it changed everything. “The house effectively blocks the gate that leads to our backyard and pool.”[/vc_column_text][/vc_column][/vc_row][vc_row][vc_column][vc_single_image image=”252827″ img_size=”large” add_caption=”yes” alignment=”center”][/vc_column][/vc_row][vc_row][vc_column][vc_column_text]When Courtnay and husband Mark became “free birds” (her charming phrase for empty nesters) with more time to relax and entertain, they came up with a way to solve the issue. “Instead of reworking the backyard, we decided to create a courtyard on the front of the house,” says the designer. “The front yard is so big that we don’t miss the 20 feet used for the courtyard.” Their front yard courtyard idea was born.[/vc_column_text][/vc_column][/vc_row][vc_row][vc_column width=”1/2″][vc_single_image image=”252826″ img_size=”medium” add_caption=”yes” alignment=”center”][/vc_column][vc_column width=”1/2″][vc_single_image image=”252825″ img_size=”medium” add_caption=”yes” alignment=”center”][/vc_column][/vc_row][vc_row][vc_column][vc_column_text]As Courtnay explains, they struggled with the design for the space a bit. “Our 1980s stucco house is contemporary in spirit, so at first, I was thinking of a mid-century cantilevered treatment,” she says. “When that didn’t feel right, I decided to call Michael Landrum, a favorite Houston architect. He came up with the most elegant plan.” Michael took his inspiration from the old Hollywood Regency style used in the Trousdale Estates of Los Angeles—a masterful collection of modern homes built in the 1950s to 1970s by some of California’s most sought-after architects and a favorite of celebrities. (Elvis Presley and Groucho Marx lived there.)[/vc_column_text][/vc_column][/vc_row][vc_row][vc_column][vc_single_image image=”252830″ img_size=”large” add_caption=”yes” alignment=”center”][/vc_column][/vc_row][vc_row][vc_column][vc_column_text]Michael designed an engaging integration with the house,” says Courtnay. “The wall connects the new terrace to the existing garage structure. It’s slightly curved and is pierced with metal trellis inserts. We live on a friendly cul-de-sac, so we didn’t want a solid wall that would completely block out neighbors.”[/vc_column_text][/vc_column][/vc_row][vc_row][vc_column][vc_single_image image=”252829″ img_size=”large” add_caption=”yes” alignment=”center”][/vc_column][/vc_row][vc_row][vc_column][vc_column_text]With the architecture settled, Courtnay took the reins to create her specialty—happy, colorful rooms with personality and practicality. For the banquette built-in, she was inspired by the stucco designs of the Greek Islands and the haciendas of Mexico. “I chose faded blue zellige tile for the wall and white oak for the cabinetry,” she says. “The white oak is repeated on the ceiling to tie everything together.”
Then she added a periwinkle blue, white, and green palette with her favorite cheerful stripe accented with a star fabric and lots of dressmaker details—pom-poms, fringe, and tape trims. “In a covered area, you can treat the outdoor space just like you would an interior room, so I like to have fun and be creative,” Courtnay says.[/vc_column_text][/vc_column][/vc_row][vc_row][vc_column][vc_single_image image=”252831″ img_size=”large” add_caption=”yes” alignment=”center”][/vc_column][/vc_row][vc_row][vc_column][vc_column_text]For the furniture, the designer went in a fresh direction by reworking some old wood pieces. She had them stripped down and restuffed to bring them back to life. She completed the décor with blue-and-white porcelain, a wicker pagoda, mirrors, fabric poufs, and garden stools.[/vc_column_text][/vc_column][/vc_row][vc_row][vc_column][vc_single_image image=”252832″ img_size=”large” add_caption=”yes” alignment=”center”][/vc_column][/vc_row][vc_row][vc_column][vc_column_text]Outside the covered area, an artificial turf lawn is ready for boccie ball, Ping-Pong, cornhole, and picnics any time of year. String lights glow after dark, and a cigar-smoking area is ready for after-dinner gatherings full of lively conversation. As Courtnay says. “It’s always a party in the courtyard!”[/vc_column_text][/vc_column][/vc_row][vc_row][vc_column][vc_single_image image=”252824″ img_size=”large” add_caption=”yes” alignment=”center”][/vc_column][/vc_row][vc_row][vc_column][vc_single_image image=”252828″ img_size=”large” add_caption=”yes”][/vc_column][/vc_row][vc_row][vc_column][gem_quote]”Except for the hottest months of summer, my husband and I basically live out here. The versatility makes it ideal for a couple or a crowd.” –Courtnay Tartt Elias[/gem_quote][/vc_column][/vc_row][vc_row][vc_column][vc_separator][/vc_column][/vc_row][vc_row][vc_column][vc_column_text]By Alice Welsh Doyle
Photography by Claudia Casbarian for Julie Soefer Photography[/vc_column_text][/vc_column][/vc_row][vc_row][vc_column][vc_column_text]
More Outdoor Spaces
- Dreamy Outdoor Living Spaces
- Jon Carloftis: City Roofs and Country Roots
- Melissa Gerstle Strikes the Balance
[/vc_column_text][/vc_column][/vc_row]




